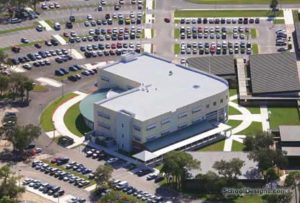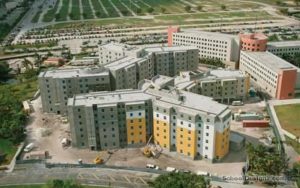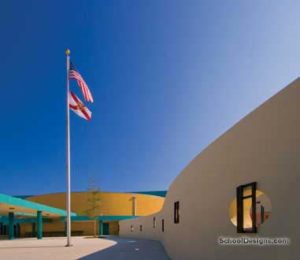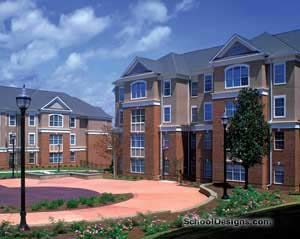Martin County High School, Food-Service Facility
Stuart, Florida
Phase I of this multi-phased project consists of a new food-service facility and site drainage improvements. The proposed scope resulted from the examination of the existing campus conditions previously developed and the projected needs identified by the school. Some key design elements achieved with this project:
-A dining facility fronting the central open courtyard, which enhances the functions of the campus and provides an identity to the school.
-A friendly boundary between the academic core and the recreational/playing fields.
-A defined service access to the campus that does not disrupt the academic process, enhancing safety and security.
The proposed elements adhere to the education design criteria established by the Martin County School District.
Exterior elements such as tilt-up concrete wall panels, cast-in-place concrete elements and curtainwall systems are cost-effective and low-maintenance products that can meet or exceed the needs of the district. Interior surfaces such as sealed stained concrete floors address the needs and reflect the modern look of the facility.
The project currently is in the design process with the direct supervision of the Martin County School District.
Additional Information
Capacity
432
Cost per Sq Ft
$225.00
Featured in
2006 Architectural Portfolio
Category
Work in Progress
Other projects from this professional

Charlotte Technical Center, Welcome Center and Health Science Building
The new 87,700-square-foot, three-story building for the Charlotte Technical Center is the...

Florida International University, Lakeview Hall Student Housing
The new 236,000-square-foot multi-building Lakeview Hall Student Housing project at the University...

Hallandale Elementary Replacement School
This project provided the design of a new elementary school for 1,092...

Georgia College & State University, Bobcat Village II Student Housing
Georgia College & State University commissioned the architect to design a transitional...
Load more


