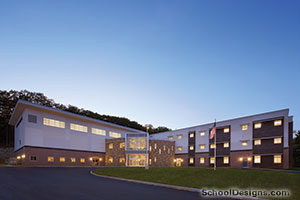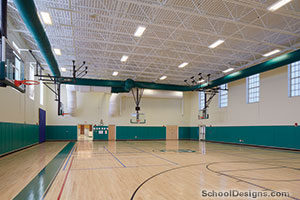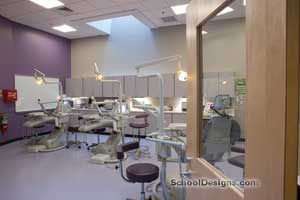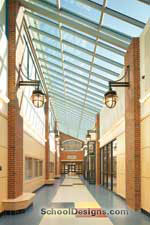Marshall Simonds Middle School, Addition and Renovations
Burlington, Massachusetts
Marshall Simonds Middle School was an existing 118,000-square-foot school built in 1959 as the high school for Burlington, Mass. The existing facility contained undersized science labs, inefficient mechanical systems, limited special-needs space and a grossly undersized library/media center. Very little technology existed within the library because the space was only 1,500 square feet, serving a student population of 880 middle school students in grades 6 to 8.
Middle school administrators and teaching staff were not able to effectively institute the full educational program; the school needed proper space and learning centers to implement the technology plan of the district.
Therefore, a master plan presented the need for a 33,000- square-foot addition, which would focus around a new 7,500- square-foot library/media center. Ultimately, this $25 million renovation and addition project resulted in a modern middle school. The school comprises 152,000 square feet. The library/media center is the focal point of this showpiece facility for the community.
Additional Information
Cost per Sq Ft
$164.00
Featured in
2013 Educational Interiors
Interior category
Libraries/Media Centers
Other projects from this professional

Sizer School – A North Central Charter Essential School, New Facility at 500 Ringe Road
The Sizer Charter school needed a permanent facility to meet its educational...

Dr. John C. Page Elementary School, Gymnasium Addition and Renovations
The John C. Page school renovation addressed many of the district’s concerns...

Shawsheen Valley Technical High School, New Health & Life Sciences Center
The school saw a need to create a new life-sciences program to...

Memorial Elementary School
The new, 500-student Memorial Elementary School, designed to achieve a LEED silver...
Load more


