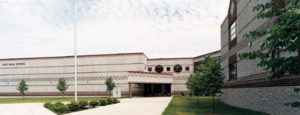Mars Primary Center
Mars, Pennsylvania
The design of the new Mars Primary Center was in response to the district’s continued growth, which created a need for an 800- to 850-student “kindergarten/second grade” center. Establishing an elementary school campus also was a goal of the district. By placing this new facility on a site adjacent to an existing elementary school for grades 3 to 5, the goals were accomplished.
The site was a steeply sloped and tiered community athletic field complex. The natural terrain allowed for the design of a two-story building with grade access to each floor level.
The district’s educational concept required clustering each grade level and providing easy access to support facilities and programs, while allowing independent access to facilitate community use. Space within the school is organized around a large internal courtyard, landscaped and designed to support outdoor environmental and educational instruction. The art room also has direct access to the courtyard through an outdoor covered teaching area.
Support facilities include a full-size gymnasium, media center, computer labs, and art and music rooms, office, guidance and health suite, and numerous small-group and conference rooms available for students and parents.
Advanced technology is evident throughout the new primary center. The building has the latest communications, data network, phone and computer access existing from virtually any point in the building. Satellite communication links the school to the world.
The building is constructed of masonry-bearing walls with steel-joist floor, and roof framing with concrete and steel floor decking. Special finishes include terrazzo floors and polished block in all public spaces.
The centrally situated media center is the focal point upon entering the main entrance lobby. It was designed to create high and low spaces accented by a wood barrel-vault ceiling and wood beams in the 2½-story space.
The building is heated via gas-fired hot-water boilers distributed with hot water reheat coils in the central ventilation system. It is completely air-conditioned.
Additional Information
Capacity
830
Cost per Sq Ft
$122.41
Featured in
2002 Architectural Portfolio




