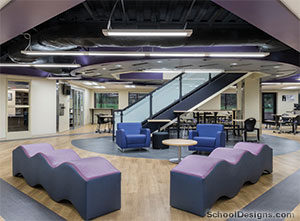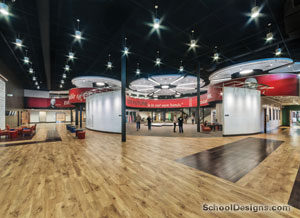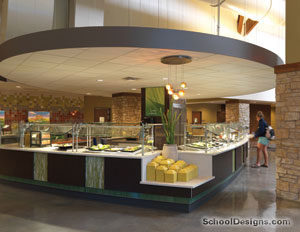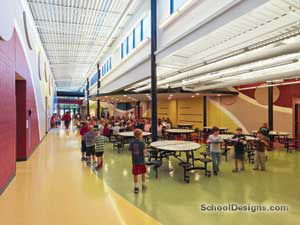Maroa-Forsyth High School
Maroa, Illinois
The construction of the new 500-student Maroa-Forsyth High School was authorized by public referendum and funded partially by the State of Illinois School Construction Program. Completed in January 2004, the building design departs from a traditional school expression to convey the forward-thinking nature of this progressive community. Bids received were under budget, so this allowed the construction of many extras.
The building is organized into an academic wing and an activities wing, which are connected by a centrally situated administrative area at the heart of the facility. The main entrance is designed to provide controlled access during the school day. A separate event entry provides controlled access for after-hours events in the evening and on weekends.
A prominent feature of this design is the flexibility created by situating a stage adjacent to both the gymnasium and the 500-seat cafetorium. A movable partition on either side of the stage allows for a variety of performance venues; the stage can be open to the gym, open to the cafetorium or used as a standalone classroom.
Additional Information
Capacity
500
Cost per Sq Ft
$107.20
Featured in
2004 Architectural Portfolio
Other projects from this professional

Mid City High School, Davenport Community Schools
An existing medical office building was renovated into a state-of-the-art, 21st-century education...

Eisenhower High School
The district conducted a community engagement process to determine how best to...

Augustana College, Center for Student Life
Transform is a word that is overused; however, when used in proper...

Olympia North Elementary School
Olympia North Elementary School is a new 48,500-square-foot facility, developed through collaboration...
Load more


