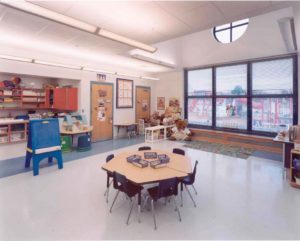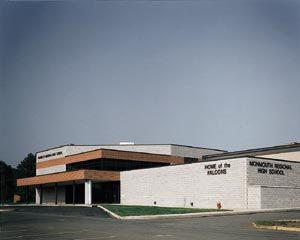Marlboro Memorial Middle School
Morganville, New Jersey
This facility for grades 6 to 8 is a showplace for educational excellence. The new building is situated on former farmland property. It is surrounded by residential developments on three sides, but adequately buffered by naturally wooded areas. The design features an abundance of daylighting, which reduces energy costs. The operable windows provide ventilation on days when the outdoor temperature is acceptable. The facility has two gyms, a two-acre outdoor courtyard, an outdoor teaching plaza and a media center that rivals many high schools.
Specialty spaces include seven science labs, two industrial-arts technical labs, two life-skills labs, and two art rooms with cathedral ceilings, exposed steel structure, ductwork and sophisticated lighting. The library furniture complements the architecture. Near the two diagonal corners of the library are the computer labs, separated by glass-block walls to give the appearance of a continuous space. The cafetorium has a full-service kitchen and a control room that links the library/media center with the entire school. Every classroom is wired for computer technology and Internet access, and is equipped with video capabilities.
The site has been sculpted to lower the impact of the building on the residential community.
Additional Information
Capacity
1,000
Cost per Sq Ft
$174.90
Featured in
2003 Architectural Portfolio





