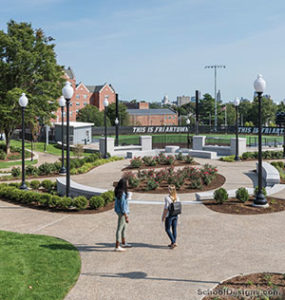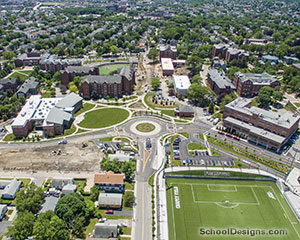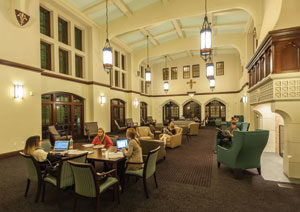Marist School, Ivy Street Center
Atlanta, Georgia
Design team
The S/L/A/M Collaborative; KSi Engineering; Eberly & Associates; AHA; Brasfield & Gorrie, LLC
Marist School desired a more extroverted and transparent building for its new Ivy Street Center. The School wanted the facility to express the school’s missions of community service and respect for the environment as part of its development of well-rounded students. Sited at an important location between several existing buildings, the Ivy Street Center functions as a pedestrian connector for the campus.
The Ivy Street Center is a three-story eco-friendly multidisciplinary facility featuring 17 classrooms, faculty offices, collaborative meeting spaces and expanded sports facilities. Classrooms include one tiered lecture and symposium hall accommodating about 50 students. Sports facilities include a 275-seat gymnasium, locker rooms, concessions, and a campus store.
To create “new century” learning environments, academic wings are divided into neighborhoods of several classrooms, with collaborative areas as their focus to help foster programs of team-based learning. Learning is visible through display, transparency, and student activities.
Spaces and furniture can be arranged into multiple configurations. A movable teacher’s podium encourages dynamic presentations, and canted walls optimize view angles. Six-foot-wide pivoting doors expose the classrooms into the adjacent multifunction collaboration areas, including access to small group rooms.
Additional Information
Cost per Sq Ft
$265.00
Featured in
2016 Architectural Portfolio
Other projects from this professional

Providence College, Huxley Avenue Transformation Phase 2
Associated Firms: Caputo & Wick (Civil/Survey), Fuss & O’Neill (Civil Engineer), Sterling...

University of Tennessee, Strong Hall
Strong Hall provides a comfortable setting in which those who work in...

Providence College, Huxley Avenue Transformation Phase I
Associated Firms: Tighe & Bond (Traffic Engineering), Caputo & Wick (Civil/Survey), Fuss...

Providence College, Ruane Center for the Humanities
Every Providence College (PC) student will take classes in this building, the...
Load more


