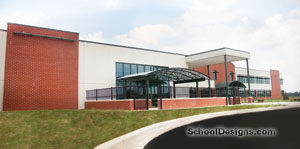Marion High School, Health Education Center
Marion, Illinois
The Marion High School Health Education Center (HEC) is an educational/athletic facility serving 1,300 students and athletes. The building has a main field house that accommodates all physical education; it has a 200-meter indoor track and field facility, three competitive basketball/volleyball courts, a regulation tennis court, and baseball/softball batting cages. Supporting these P.E./athletic spaces are four separate locker rooms, a fully equipped trainer’s clinic, administrative/coaches’ offices, public toilets and storage rooms, all accessible to the field house and outdoor stadium field. Also on the first floor is the 3,500-square-foot Wellness Center, an independently operated primary health care clinic that serves all district staff/faculty, students and their families.
The second floor hosts separate aerobic and weight/strength training facilities overlooking the stadium and a multipurpose room designed to accommodate both athletic and organizational group activities.
The outdoor Wildcat Stadium received a new synthetic turf combination football/soccer field, grandstand seating for more than 3,000, an elevated booster pavilion serving 300, and more than 5,000 square feet of out-of-weather storage.
The energy-conscious facility is heated, and the second floor is air conditioned via geothermal wells beneath the parking lot. Daylighting and vibrant acoustical treatments lend visual and acoustical comfort.
Additional Information
Capacity
1,300
Cost per Sq Ft
$150.00
Featured in
2015 Architectural Portfolio
Category
Sports Stadiums/Athletic Facilities
Other projects from this professional

Marion High School
The school is planned to be a 400,000-square-foot facility for students. Areas...

Adams School
The district wanted a facility that was built using modern construction technologies,...

Waterloo High School
The school is designed to handle 1,400 students initially, but core spaces...



