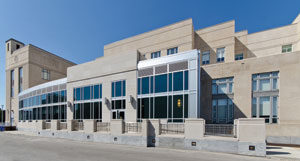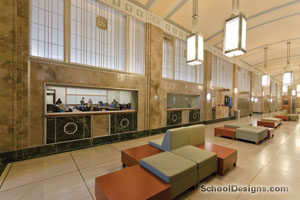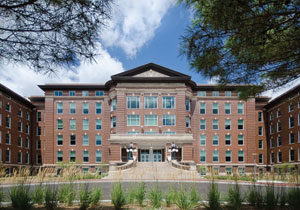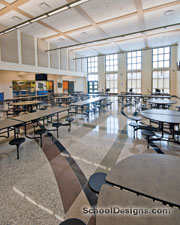Marian University, Michael A. Evans Center for Health Sciences
Indianapolis, Indiana
Marian University planned the new Michael A. Evans Center for Health Sciences with an overarching vision of creating a top-tier osteopathic medical school. State-of-the-art technology systems create a first-class educational experience and a truly collaborative environment throughout the building.
With thoughtful planning for, and integral installations of, Catholic iconography and public art, the building is emotionally enhanced and illuminates the university’s mission to students, faculty, and the community. The curvilinear circulation path of the building abstractly represents a DNA strand in the terrazzo pattern and a centralized open stair, anchored by a wood feature wall, was conceptualized from DNA markers. Public art installations included a relief mural, stations of the cross, stained glass windows, chapel furniture made from trees harvested on-site, and ceramic art panels for designated niches.
The LEED Gold facility enhances the traditional architecture of Marian University while creating a strong new visual presence. The highly visible spiritual “lantern” strategically anchors the corner of the campus to the community, portraying the university’s strong Catholic values.
Additional Information
Associated Firm
BSA LifeStructures
Cost per Sq Ft
$214.00
Citation
Silver Citation
Featured in
2014 Educational Interiors
Interior category
Classrooms
Other projects from this professional

Indiana State University, Scott College of Business
The new Scott College of Business at Indiana State University captures the...

Indiana State University, Scott College of Business
The new Scott College of Business, Federal Hall at Indiana State University,...

Ivy Tech Community College, Illinois Fall Creek Center
The Illinois Fall Creek Center–constructed as a hospital in 1910–fulfills its primary...

Clark Middle School
The new Clark Middle School in Vincennes is the first LEED for...
Load more


