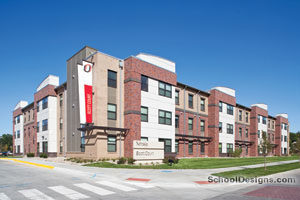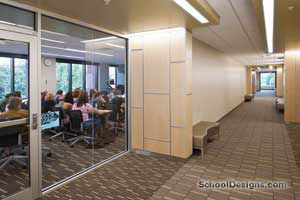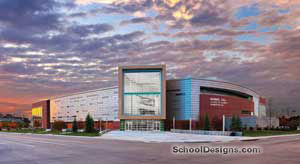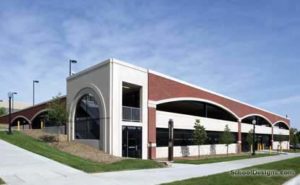Marian Preparatory School, Mary Joy and Tal Anderson Performing Arts Center
Omaha, Nebraska
Holland Basham Architects (HBA) was chosen by Marian Preparatory School to design a new performing arts center on their high school campus. The facility, named the Mary Joy and Tal Anderson Performing Arts Center, includes space for several fine arts disciplines: a performance auditorium, dressing room, instrumental room, dance studio, and entrance lobby with a gallery to display student artwork. The 400-seat auditorium was designed in conjunction with a Theatre Planning consultant, Schuler Shook, who assisted in the design of the stage, the back-of-house theater operations and the auditorium seating configuration. The facility also includes set-building space, a green room, and administrative offices.
This 22,000-square-foot facility is an addition to the existing school. HBA designers worked with Marian Preparatory School to connect the performing arts center in a way that maintained a smooth flow of student traffic. The main challenge was designing the building to complement the existing school design. Due to the auditorium’s 50-foot fly space, the architects designed the building to step up gradually so the height of the new facility was not overwhelming.
Associated firms: Schuler Shook (theater consultants); Morrissey Engineering (mechanical, electrical, plumbing); Nielsen-Baumert Engineering (structural engineer); Lamp-Rynearson (civil engineer); MCL (contractor); Dominique Cheenne (acoustical); Diversified Design Group (Sound and A/V).
Additional Information
Cost per Sq Ft
$322.58
Featured in
2014 Educational Interiors
Interior category
Auditoriums/Music Rooms
Other projects from this professional

University of Nebraska at Omaha, Scott Court
Scott Court represents phase three of the Scott Student Housing Community on...

University of Nebraska at Omaha, Roskens Hall, College of Education
The architect provided design services for the renovation of Roskens Hall on...

University of Nebraska at Omaha, College of Business Administration, Mammel Hall
Designed to move the University of Nebraska at Omaha’s College of Business...

Creighton University, Parking Structures 1 and 2
Creighton University is an urban campus experiencing a significant renaissance. The recent...
Load more


