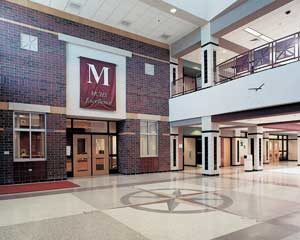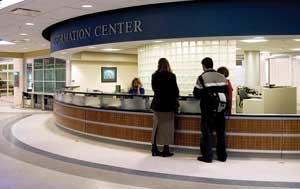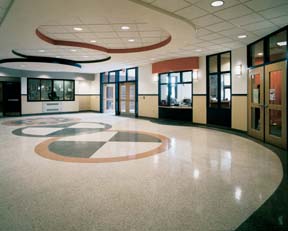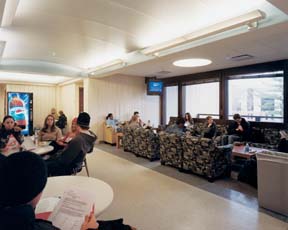Marengo Community High School (Work in Progress)
Marengo, Illinois
The design for the new Marengo Community High School is the result of a team effort. The team, which met at each design phase, consisted of the architect, construction manager, and representatives from the school board, staff, administration and community. Through many changes and challenges, this approach draws upon all parties’ experiences.
Situated in the heart of Marengo, the new high school will be an integral part of this Midwestern community’s identity. Some programmatic elements include 52 technology-enhanced classrooms, a 2,000-seat performance gymnasium, support athletic spaces, an auditorium, a music wing, and administrative and student services. These functions create an innovative and cohesive architectural composition by organizing and connecting with generous and flexible public spaces.
Distinctive building forms and masonry detailing, reminiscent of the original school, break down the scale and direct students to the entrances
Additional Information
Capacity
1,200
Cost per Sq Ft
$117.65
Featured in
2003 Architectural Portfolio
Category
Work in Progress
Other projects from this professional

Marengo Community High School
The lively exterior of Marengo Community High School is matched by the...

Rock Valley College, Student Center Addition and Remodel
As proposed in the newly developed master plan for the college, the...

Genoa-Kingston Middle School, 2003 Building Program
The design brief involved converting an outdated high school into a middle...

Rock Valley College, Student Center Remodeling
For years, because of major limitations in building access and poor use...
Load more


