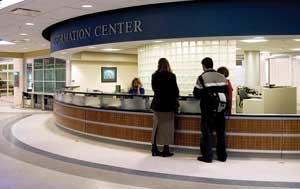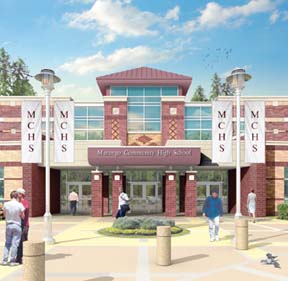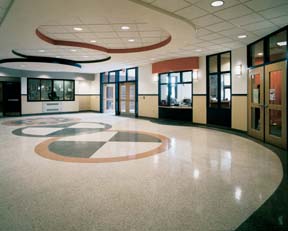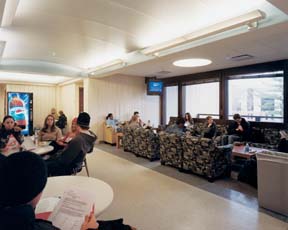Marengo Community High School
Marengo, Illinois
The lively exterior of Marengo Community High School is matched by the bold design of the interior finishes. A cohesive color palette ties the entire school together and emphasizes key features with vibrant paint colors. Classic, quality and durable materials define the mainstay of the color scheme—ground-face block, structural clay facing tile and thin-set epoxy terrazzo. Custom banners, wayfinding, signage and railing details add spirited touches throughout.
On every level, the architecture of Marengo Community High School embraces programmatic needs. The main entrance greets guests prominently with bold, angled, ironspot masonry walls that transition into the voluminous atrium tower. The burgundy metal-roofed tower is adjacent to the generously daylighted gabled atrium, which connects to the student entrance. This crafted, uplifting two-story space serves as a social hub for the school as it connects to major functions such as the guidance office, library, art rooms, main office and superintendent’s office. Double-loaded corridors on either side of the atrium define the academic wings succinctly.
The activities entrance leads into a two-story atrium that connects the academic wing visually to the spacious commons/cafeteria area. The commons and commons atrium serve both the gym and auditorium efficiently, and are daylighted with pyramidal skylights.
Additional Information
Cost per Sq Ft
$124.25
Featured in
2005 Educational Interiors
Interior category
Common Areas
Other projects from this professional

Rock Valley College, Student Center Addition and Remodel
As proposed in the newly developed master plan for the college, the...

Marengo Community High School (Work in Progress)
The design for the new Marengo Community High School is the result...

Genoa-Kingston Middle School, 2003 Building Program
The design brief involved converting an outdated high school into a middle...

Rock Valley College, Student Center Remodeling
For years, because of major limitations in building access and poor use...
Load more


