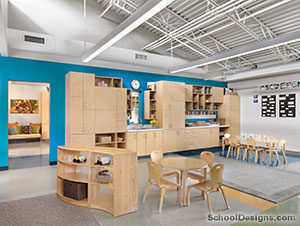Maplewood-Richmond Heights Senior High School, New Middle School
Maplewood, Missouri
Maplewood-Richmond Heights Senior High School was designed in the early 1920s for 1,200 students. However, enrollment had fallen to 287 students. By consolidating the high school and moving the middle school into the freed-up space, the middle school is able to make use of the auditorium, performance gymnasium and cafeteria space. The proximity of the middle school to the high school will enable the middle school to offer advanced coursework that ties in with high school classes.
The unused south entrance was redeveloped to become the primary middle school entrance. The hub of the new middle school is the commons space, with a dramatic stairwell and large south-facing windows. It overlooks the redeveloped athletic complex. The intention was to give the middle school a sense of arrival and a distinct image that is different from the high school environment.
The reclaimed space for the new middle school was about 22,500 square feet, including an expansion to the cafeteria. The highlights of the new middle school include a commons and a classroom pod with operable walls between classrooms to facilitate large groups and team-teaching. The classroom pods include conference rooms/tutorial spaces and interactive technology in the classrooms.
Additional Information
Cost per Sq Ft
$100.00
Featured in
2002 Architectural Portfolio
Category
Renovation
Other projects from this professional

Clayton High School Library
The School District of Clayton needed assistance in redesigning its high school...

South Point Elementary
Bond Architects has designed a dynamic, 78,000-square-foot elementary school for the School...

Miriam School
Miriam School, dedicated to providing a full-time educational program for unique learners,...

Maplewood Richmond Heights School District, Early Childhood Center
Serving a growing student population, the Maplewood Richmond Heights Early Childhood Center...
Load more


