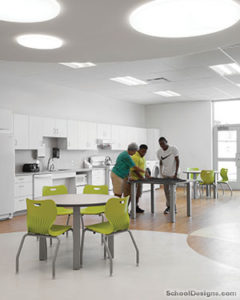Maplewood Richmond Heights School District, Early Childhood Center
Maplewood, Missouri
Serving a growing student population, the Maplewood Richmond Heights Early Childhood Center addition and renovation provide a much-needed increase in space for teachers and students alike. The addition includes three new preschool classrooms along with a multipurpose room.
The renovation of the existing building converted 17 classrooms into 21 classrooms and six small one-on-one study rooms. Each classroom contains built-in casework and a sink. Administrative offices have been relocated directly adjacent to the main entrance for improved safety and easier access by parents and students.
With the Reggio Emilia Approach at the forefront of the school’s curriculum, the design facilitates self-guided discovery and exploration by enhancing the built environment to act as a third teacher. One example of this approach includes the new porch that adjoins the addition’s preschool classrooms. Its ability to transition into a stage area serves as a backdrop to group activities and self-expression.
Additional Information
Cost per Sq Ft
$198.00
Featured in
2018 Educational Interiors Showcase
Interior category
Pre-K/Early Childhood Education
Other projects from this professional

Clayton High School Library
The School District of Clayton needed assistance in redesigning its high school...

South Point Elementary
Bond Architects has designed a dynamic, 78,000-square-foot elementary school for the School...

Miriam School
Miriam School, dedicated to providing a full-time educational program for unique learners,...

Northview High School
Northview High School serves students aged 14 to 21 who have intellectual...
Load more


