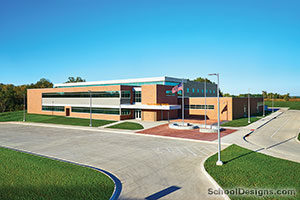Maple River Schools
Mapleton, Minnesota
The Maple River school district engaged ISG to design one preK-12 facility to replace four decaying schools situated in separate towns. The group wanted the new school to accommodate 21st-century learning, improve efficiencies, address declining enrollment, and provide a renewed sense of pride in the community. The team oversaw a comprehensive design process with input from the community, teachers, administration, parents, and students. Creative strategies resulted in a collaborative design that aligns with the district’s learning, inclusivity, and sustainability goals. Because the facility was to operate as three separate buildings, the design has separate wings for the elementary, middle, and high schools and shared core spaces in the center.
Features include open areas, commons space, special education spaces, gender-neutral restrooms, music classrooms, a state-of-the-art auditorium, gymnasium, media center, student lounges and private locker rooms, and STEM and trades learning spaces. The site also has a playground, outdoor classrooms, a stormwater pond and separate areas for parking, buses, and student drop-off and pickup. Safety and security measures are found throughout the campus, including a storm shelter.
Additional Information
Capacity
1,000
Cost per Sq Ft
$247.00
Featured in
2023 Architectural Portfolio
Other projects from this professional

Solon Middle School
Design team: Craig Schwerdtfeger – ISG (Formerly StruXture Architects); Jonathan Larson, PE...

Aldrich Elementary School
Design Team: Dan Channer, AIA; Andrea Kucera, IIDA ISG provided preliminary design services...

Solon Intermediate School
Design Team: Craig Schwerdtfeger As a growing community with increased student enrollment, Solon...

St. Peter High School
Design team: Paul Lawton, LEED AP; Jason Hoehn, PE Partnering with the City...
Load more


