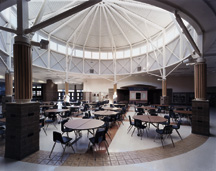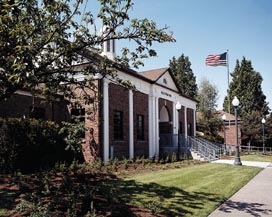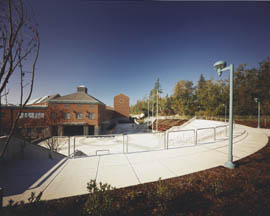Maple Hills Elementary School
Issaquah, Washington
The modernization and addition of this bland, 1969 campus-style school was an exciting and unique challenge.
The existing Maple Hills Elementary School campus consisted of a series of covered walks connecting classrooms to a centrally located library/administration area. The new classroom clusters respond to a school-within-a-school educational concept consisting of a modified team-teaching approach that requires both closed study areas and joint group activities to occur simultaneously. At the core of each cluster is a dynamic, multiuse common area that functions as a group-tutoring area, large-class instructional space or small assembly area. The common areas were transformed from dark, compartmentalized interior offices into naturally lit student-gathering spaces.
Architecturally, the playful approach to color, lighting and use of scale throughout the facility creates an exciting learning environment. Free-flowing carpet color patterns in circulation areas complemented by wall patterns and colorful exposed-truss members, creates a fun and exciting environment for small children. Upgrading the facility for technology helped transform Maples Hills Elementary School from an aged campus into a state-of-the-art educational facility for the 21st century.
Photographer: ©Jerry Lawrence
Additional Information
Capacity
825
Cost per Sq Ft
$76.05
Featured in
1998 Educational Interiors
Interior category
Libraries/Media Centers
Other projects from this professional

Olympia High School, Addition/Modernization
Through an interactive process involving school staff, administration, community members, parents and...

Maplewood Elementary School, Addition/Historic Modernization
The challenge facing the design team was to transform an aging and...

Kentlake Senior High School
The design of Kentlake Senior High School was conceived through a comprehensive...



