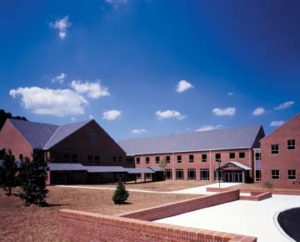Maple Glen Elementary School
Maple Glen, Pennsylvania
The concept for the design of Maple Glen Elementary School was to create a facility that fit into its neighborhood and create a new center for the community. The 16.8-acre site is in the heart of a rapidly growing residential community that needed both educational and recreational facilities.
The building interior provides academic spaces responsive to the needs of the teaching staff and tailored to the stature of the students. On the exterior, forms, scale and landscape are sympathetic to the surrounding neighbors.
The new playing fields and gymnasium were designed with the participation of the neighborhood athletic associations. Along with two new developmental playgrounds, these new facilities provide a valuable after-school resource to the community.
The single-story building houses grades K to 5. This school can accommodate 450 students and can be expanded to accommodate 600. The school includes a gymnasium, library, cafetorium, specialty classrooms, computer center, and a networked technology infrastructure that is expandable and upgradable.
Additional Information
Capacity
450
Cost per Sq Ft
$139.29
Featured in
2001 Architectural Portfolio




