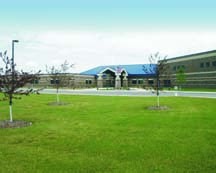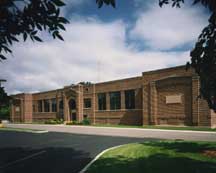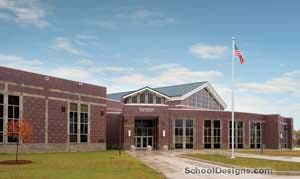Maple Creek Middle School
Fort Wayne, Indiana
Maple Creek Middle School is designed as a school-within-a-school to reflect middle school philosophies that call for small, individualized, supportive and self-contained environments.
This facility allows for a large population of students to be divided into three groups, or schools. This creates a more secure environment where students can build relationships within the same grade level, or interact with other grades in shared areas.
The two-story entry foyer leads to the central organizational element—the cafetorium. It is designed to be a flexible, interactive gathering space, and is surrounded by the three schools. These schools are separated by specialty areas that allow an acoustic division between grades, as well as proximity to specialty learning opportunities and supervision.
Space usage within each school is flexible. The school is colorful, yet slightly subdued to allow for student creativity. Display cases, art walls and niches become the backdrop for their accomplishments and personalities.
The school is open for community use.
“Excellent plan; good use of colors. Many opportunities for community use.”–2001 jury
Additional Information
Capacity
1,000
Cost per Sq Ft
$83.64
Citation
Middle School Citation
Featured in
2001 Architectural Portfolio
Other projects from this professional

Lancaster Central Elementary School
The design of this school was based on four primary program requirements: •To...

Arcola Elementary School
Arcola Elementary School, originally constructed as a high school in 1921, was...

Northridge High School
With a growing high school student population, Middlebury Community Schools was outgrowing...



