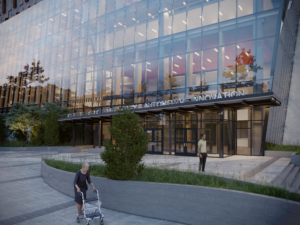Manvel High School
Manvel, Texas
This new high school is the first phase of a two-phase project. The first phase has a capacity of 1,500 students and includes a competition gym, practice courts, a swimming pool, library, dining facilities, fine-arts instruction and two integrated academic houses.
Many modern high schools are organized around one straight, double-loaded central corridor, which stretches from one end of the school to the other. The lengthy travel times between classes at the existing high school campus, combined with the desire to maintain contact with the outdoors, were the primary factors considered during the development of the branched or star-shaped circulation pattern.
By breaking the central circulation arteries into smaller legs and joining them at one central hinge point, the design not only has improved security and shortened travel distances, but also has created numerous opportunities for courtyards, introduction of natural light, and views to the outside. The design separates noisy functions such as cafeterias, band and athletics from quiet study and administrative areas.
The first leg of the circulation hall has the fine-arts, dining and physical-education areas. Future additions to this area will include an auditorium, natatorium and black-box theater. The second leg accesses the library, administration and the two academic houses; an additional house will be added in phase two. All of these areas come together at the central tower and media center. The media center and student commons are placed in the heart of activity and separated by a grand stair tower that anchors the central “hinge point” of the school.
The design focus for this school was to provide a functional, efficient, cost-effective, positive learning environment where teachers, staff, students and the community can develop a sense of pride and belonging, and visitors leave with lasting impressions.
“Stately commons—the classical theme is carried throughout. Durable and high-quality finishes.”–2007 jury
Additional Information
Cost per Sq Ft
$131.00
Citation
Gold Citation
Featured in
2007 Educational Interiors
Interior category
Common Areas
Other projects from this professional

Vancouver Community College Centre for Clean Energy and Automotive Innovation
The Centre for Clean Energy and Automotive Innovation is an exciting addition...

Oakland University Varner Hall
Recognizing the need to update an existing 1970’s building, Oakland University selected...

The Sciences & Engineering Center and The Commons
Design team Studio Sustena (Landscape Architecture); Stantec (Civil, MEP Engineering and Lab Planning);...

Kettering University, Learning Commons
The new Kettering University Learning Commons is a 24-hour student hub and...
Load more


