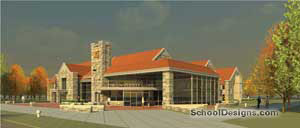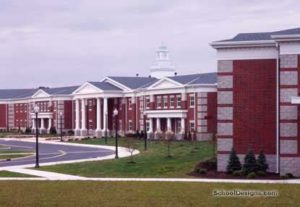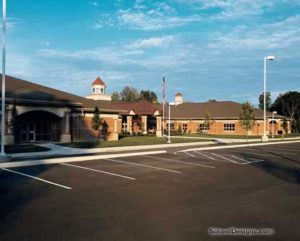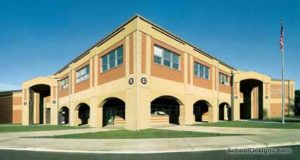Mansfield Senior High School (Work in Progress)
Mansfield, Ohio
When the Mansfield City Schools were presented with the opportunity to build a new high school to replace the current 75-year-old facility, the school’s leadership and the community recognized that it would be an ideal time to change the way they educate students. As a small urban district serving a diverse student body with typical inner-city problems, the district needed to incorporate innovative planning and design concepts that would serve the needs of the district for several decades. Curriculum offerings include comprehensive vocational-education and special-education programs.
The facility needed to be flexible enough to accommodate changes in the educational programs and to incorporate the school-within-a-school concept. This concept would create the feel of a smaller school environment where personal relationships with students could be developed, leading to greater student retention and academic success. The project was supported by the Ohio School Facilities Commission, and the planning and design had to be accomplished within its guidelines, while still being innovative and creative.
The programming process started well before the actual design. The architect’s educational studio and educational programming/planning studio ensured that all elements of program and design were addressed within the tight budget and time constraints. As a result, a striking building was planned and designed to reflect the community. This will be one of the first school-within-a-school high schools in the region.
This new high school is expected to continue the positive momentum and growth in community pride and help Mansfield regain its prominence in the region. It demonstrates that schools can serve the entire community in a variety of ways beyond educating students.
Highlighting the unique features of the milestone building:
-The overall layout incorporates a main street with all key activities and functions readily accessible from this main corridor.
-A site layout that separates the community and student entrance on one side from the bus and vehicle traffic entrance on the other side, for safety and ADA compliance.
-The creation of four academic pods serving grades 9 to 12 to meet the needs of the school-within-a-school concept.
"The main street and commons create good public spaces while the pods create more private spaces reflecting the goal of a school-within-a-school concept. Innovative designs."–2001 jury
Additional Information
Capacity
1,600
Cost per Sq Ft
$116.55
Citation
Work in Progress Citation
Featured in
2001 Architectural Portfolio
Category
Work in Progress
Other projects from this professional

Heidelberg University, Residence Life and Learning Hall, and University Commons
For the first time in 45 years, Heidelberg students have new "digs"...

Lakeside High School (Ashtabula, Ohio)
The new Lakeside High School embraces the Ashtabula Area City Schools’ community...

Twin Oak Elementary School
Working together for more than 12 months, a planning team of Mount...

Tuslaw High School
A new district board office links this new high school for grades...
Load more


