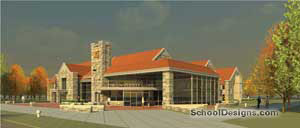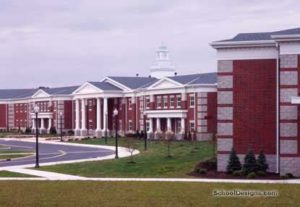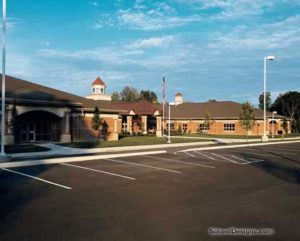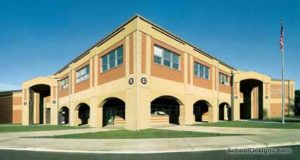Mansfield Senior High School
Mansfield, Ohio
When planning the new Mansfield High School, an Ohio School Facilities Commission (OSFC) project, the school’s leadership and the community had two goals: meet the academic challenges of a diverse, urban student body, and leverage the opportunity to revitalize the inner-city area. To support its educational goals, the district chose an innovative academy approach. This school-within-a-school strategy breaks a large student population into smaller learning communities, leading to higher student retention and academic success.
To meet the goal of inner-city revitalization, the new facility was situated on the same downtown site as the old school; it also serves as a community center. This required the design to be “shoehorned” onto a tight site, without disturbing the old building, which would continue to serve students during construction. The site’s buildable area was 24 acres, well short of the 51-acre state standard for a school this size. The old 1916 building, situated just feet from the new facility, later was demolished to provide parking.
Opened to 1,651 students in fall 2004, the high school is the largest OSFC project under one roof to date. It was completed on schedule and under budget. Serving academic, vocational and special-needs students in grades 9 to 12, the facility features four independent wings housing the separate career academies, as well as modern vocational facilities—all accessible from a “main street” common area that includes the two-story media center. The curved central spine of the building also creates a smaller school atmosphere by eliminating “bowling alley” hallways while efficiently directing traffic. In addition, the facility design is flexible enough to accommodate future changes in the educational programs.
The design provides an isolated after-hours entrance to the 910-seat performing-arts theater, which serves the community and students. The professional equipment in the performing-arts theater also doubles as a hands-on lab for students—as does one of the building’s nine technology wiring closets.
Additional Information
Capacity
1,651
Cost per Sq Ft
$140.05
Featured in
2005 Architectural Portfolio
Other projects from this professional

Heidelberg University, Residence Life and Learning Hall, and University Commons
For the first time in 45 years, Heidelberg students have new "digs"...

Lakeside High School (Ashtabula, Ohio)
The new Lakeside High School embraces the Ashtabula Area City Schools’ community...

Twin Oak Elementary School
Working together for more than 12 months, a planning team of Mount...

Tuslaw High School
A new district board office links this new high school for grades...
Load more


