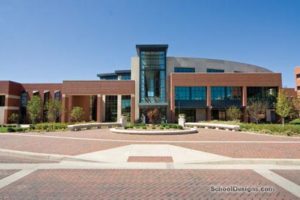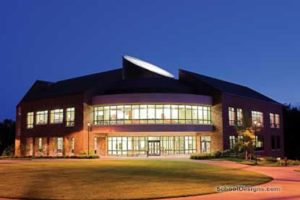Manchester College, Union Addition and Renovation
North Manchester, Indiana
Renovation of the original 1963 Manchester College Union, which houses the only student dining on campus, required that the building keep operating during construction. The designers worked around this issue by creatively planning, staging and phasing the new additions, which were built first and isolated from the existing building and food-service operations. When the new kitchen, dining and commons became operational, the old areas were renovated to house new student-services offices and a new art gallery.
The curved glass wall of Haist Commons, a dining room and gathering space, is the most prominent addition to the building. Large open areas, balcony overlooks, and extensive use of exterior and interior glass walls help create bright, inviting spaces, connecting activity areas visually and providing views of the campus. The renovation brought the campus bookstore back into the union, allowing for combined staffing with the mailroom. The bookstore also shares a double]
sided fireplace with The Oaks Lounge.
The new union has grown functionally and aesthetically, remaining a focal point of campus activities and continuing the Manchester College tradition of high-quality education environments.
Additional Information
Capacity
300
Cost per Sq Ft
$135.00
Featured in
2008 Architectural Portfolio
Category
Renovation
Other projects from this professional

Ball State University, David Letterman Communication and Media Building
Ball State University’s David Letterman Communication and Media Building is the new...

Indiana University—Southeast Campus, Library
The new 75,000-square-foot library for the Indiana University—Southeast Campus enhances the learning...



