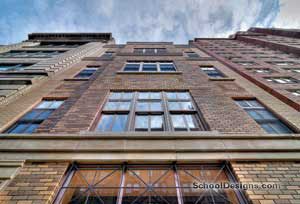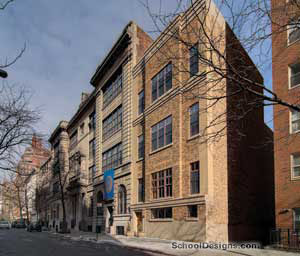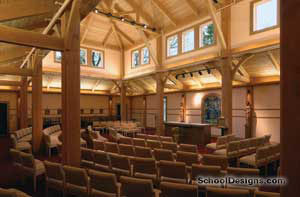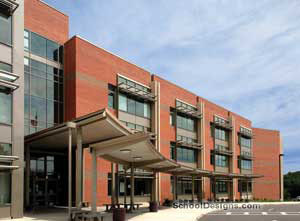Mamaroneck Avenue Elementary School, Additions and Alterations
Mamaroneck, New York
Built in the 1920s, this two-story, 10-classroom wing (five kindergartens and five first grades) adds 20,000 square feet to a public elementary school in Mamaroneck, N.Y. The building already had been expanded three times over 80 years. Reluctant to extend its length again, the architect and district decided to laminate new construction against a high gym wall. The masonry facade includes sand-colored brick to match the 1920s portion, but also includes rock-face brick to accentuate the horizontal scale of the addition.
This new wing consolidates the youngest children in their own domain. Using the gym wall, the concept includes a skylighted, two-story commons. The double-height commons has matching window shapes to the classrooms, each with its own entrance awning. The teachers’ requirement for as many activity “corners” and “learn via play” zones as possible resulted in classrooms with two ceiling heights: 12 feet on the daylight side and 9 feet on the corridor side. The design accommodates 18 students in up to six learning zones.
Additional Information
Capacity
240
Cost per Sq Ft
$295.00
Featured in
2007 Architectural Portfolio
Other projects from this professional

Saint Jean Baptiste High School
This girls’ high school on New York City’s Upper East Side is...

Saint Jean Baptiste High School
This girls’ high school on the Upper East Side in New York...

Notre Dame Academy, Arts & Humanities Building
This new building for an all girls’ high school campus houses arts...

Fox Lane High School
Fox Lane High School was created in 1956 as a multi-town, innovative...
Load more


