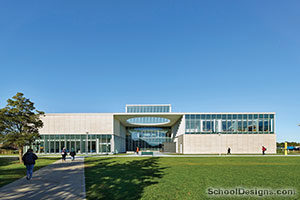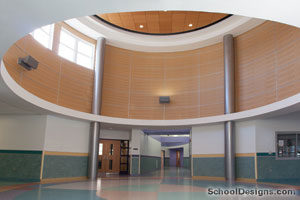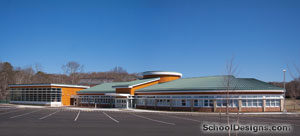Malverne High School Performing Arts Center
Malverne, New York
Because of the growth and increasing recognition of Malverne High School’s music and performing arts program, the district sought to create an environment to encourage students’ continued growth and development. The existing high school facility was inadequate to fit the marching band members; full rehearsals were impossible. The school’s storage space was inadequate for the large sound system, props, and instruments. The district decided it was time to construct an auditorium at the high school to get the band out of its makeshift practice space in the gymnasium.
H2M designed an addition and renovation consisting of a 300-seat performing arts center that incorporates the latest technology, sound and lighting systems, air conditioning, and Wi-Fi.
The addition also features a band room with a storage mezzanine and 20-foot-high ceilings. Other spaces include an orchestra room, choral room, art program, photography lab, and music theory lab. The two-story building plan was designed to combat the eight-foot change in grade from front to rear of the site.
Additional Information
Featured in
2020 Educational Interiors Showcase
Interior category
Auditoriums/Music Rooms
Other projects from this professional

Suffolk County Community College, Center for Health and Wellness Facility
Design Team H2M architects + engineering (Architect); ikon.5 architects (Associated Design Architects); Richard...

Suffolk County Community College, Learning Resource Center at the Grant Campus
The college’s vision for the new Learning Resource Center was to create...

New K-2 Tuttle Avenue School
The new K-2 Primary Center comprises 62,000 square feet of interior educational...

Tuttle Avenue K-2 School
The new Tuttle Avenue K-2 Primary Center comprises 62,000 square feet of...
Load more


