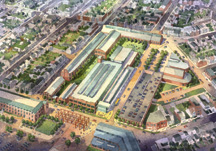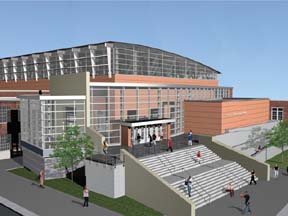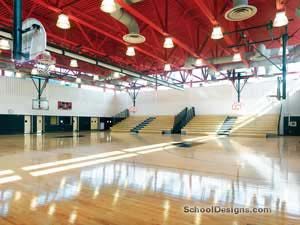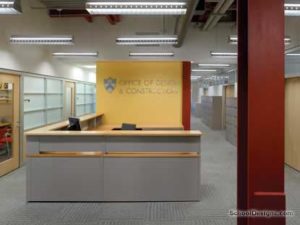Malcolm X. Shabazz High School, Multipurpose Athletic Facility
Newark, New Jersey
The Malcolm X. Shabazz High School Multipurpose Athletic Facility includes 15 acres redeveloped for a variety of programmatic elements. These include an eight-lane polyurethane running rack; synthetic-surface football field with grandstand seating for 4,200 spectators; two softball fields with bleacher seating for 500; four tennis courts; and a new athletic fieldhouse.
The 6,700-square-foot fieldhouse includes team locker rooms, public restrooms, storage and concession facilities. Site lighting, as well as perimeter security fencing, landscaping and ceremonial arches, has been installed. In addition to athletic events, the facility also will be used for band competitions, concerts and graduation ceremonies.
This urban site had been occupied by more than 50 abandoned and dilapidated residential structures. These were demolished to create space for the project. The city also eliminated sections of public streets.
The sloping site presented numerous geotechnical and environmental issues. Among these was the need to terrace the site with retaining walls for each of the individual athletic fields. The project now stands as a dream fulfilled for the community, and the facility is the latest jewel for the city of Newark.
Additional Information
Capacity
4,200
Featured in
2002 Architectural Portfolio
Category
Specialized
Other projects from this professional

The Roebling School
The Roebling School is being constructed with court-mandated funding for New Jersey’s...

Trenton Central High School
The proposed expansion plan for Trenton Central High School takes into account...

Franklin L. Williams Middle School
One of the first new community-based school buildings to be built under...

Princeton University, Adaptive Reuse of 200 Elm Drive
Princeton University retained the architect to design an adaptive reuse of its...
Load more


