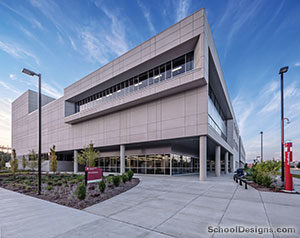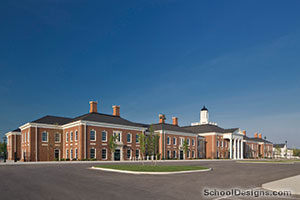Malcolm X College and School of Health Sciences
Chicago, Illinois
The new Malcolm X College and School of Health Sciences provides state-of-the-art learning and support spaces for this community college that focuses on the hands-on training of allied health professionals. Situated on Chicago’s Near West Side close to the Illinois Medical District, the college sits adjacent to the previous facility and provides a complete campus of buildings, all linked internally, that set the tone for future development in the neighborhood.
Academic classrooms, teaching laboratories, recreation facilities, a conference center and support spaces are organized around a student union, library and external roof garden. The facility is crowned by an eight-story tower that represents a “virtual hospital” and enables students to learn through simulated, real-world healthcare scenarios. The project also includes a 1,200-car parking structure.
Moody Nolan, serving as the Architect of Record, built upon Cannon Design’s concept for this project. As a major provider of training for Chicago’s health professionals, the new facility will help Malcolm X prepare students for both further study and careers through its College-to-Careers initiative.
Additional Information
Associated Firm
Cannon Design, Tilton Kelly Bell
Capacity
12,523
Cost per Sq Ft
$462.00
Citation
Louis I. Kahn Citation
Featured in
2018 Architectural Portfolio
Other projects from this professional

The Parr Center
Design team Mark Bodien AIA, NCARB, LEED AP (Project Manager); Julie Cook AIA,...

Englewood STEM High School
Design Team Renauld D. Mitchell; Drew Deering; Janet Hines; Trey Meyer; Rachel Cooper;...

Indiana University Northwest / Ivy Tech Community College Arts and Sciences Building
Design team: Curtis J. Moody, Jonathan Moody, Mark Schirmer, D. Brent Wilcox,...

New Albany-Plain Local Schools, New 1-8 Building
Moody Nolan served as the Lead Designer and Architect of Record for...
Load more


