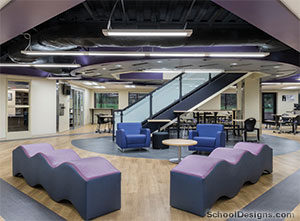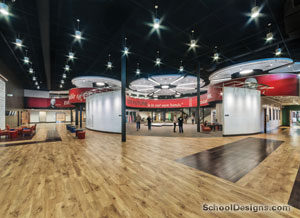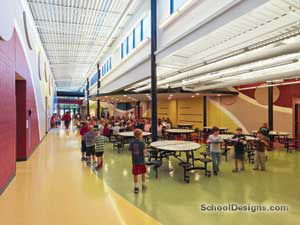Mahomet-Seymour High School
Mahomet, Illinois
The Mahomet-Seymour School District wanted to take advantage of its high school expansion to create an image that reflects the strong civic pride in the school’s education, music and athletic programs.
The high school, situated in a small but growing community, received additions, including seven classrooms, four science rooms and expanded administrative areas to accommodate an enrollment that had grown from 850 to 1,100 students. A new 39,000-square-foot fieldhouse with attached weight-room and locker rooms facilitates the growing needs of the physical-education and athletic programs. The additions also showcase a new band room and choral room.
The original high school, constructed in 1980 using a pre-engineered metal building system, lacked character and identity. Placing additions on the most visible south and west sides of the school provided opportunity to improve this perception. While matching brick and roof slopes unite the additions with visible portions of the original school, a new massing vocabulary gives emphasis to the main entry, band room, weightroom and fieldhouse entry on the school’s southern front facade. Brick accent detailing and deep rib metal panels also contribute richness and strength.
“Good use of natural light, colors fit well. Logical addition with improved circulation space.”—2000 Architectural Portfolio jury
Photographer: ©Grussenmeyer’s Photography
Additional Information
Cost per Sq Ft
$84.89
Citation
Renovation/Modernization Citation
Featured in
2000 Architectural Portfolio
Category
Renovation
Other projects from this professional

Mid City High School, Davenport Community Schools
An existing medical office building was renovated into a state-of-the-art, 21st-century education...

Eisenhower High School
The district conducted a community engagement process to determine how best to...

Augustana College, Center for Student Life
Transform is a word that is overused; however, when used in proper...

Olympia North Elementary School
Olympia North Elementary School is a new 48,500-square-foot facility, developed through collaboration...
Load more


