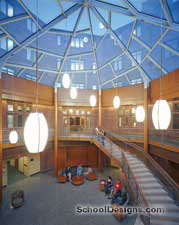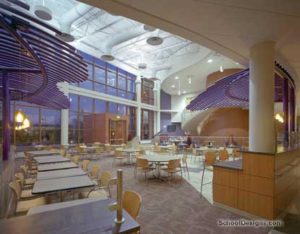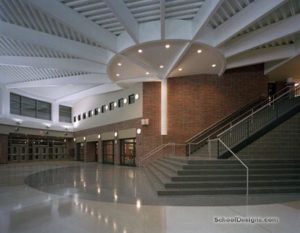Macomb Community College, John R. Dimitry Student Center
Clinton Township, Michigan
It’s shaped like a slice of pie and offers up selections just as pleasing to the palate, but the new John R. Dimitry Student Center has more to offer for students than comfort food.
The point of the building’s silver canopy extends to the approximate geographic center of the campus, and the university hopes it will serve in the same capacity on a social basis. Toward that end, the John R. Dimitry Student Center houses the student-activities office, dining room, college bookstore, games, computer workstations with Internet connections, and ATM and vending machines. The building’s unique shape was decreed by nature—the architect had to accommodate the college’s Nature Center and adjacent protected wetlands.
The facility plan evolved after many layouts were studied. Key issues that influenced the development of the plan on the proposed site:
-Configuration of existing underground utilities.
-A natural drainage swale that drains northeasterly toward the Utica Drain. The building footprint was configured to stay out of existing wetlands.
-A shared truck dock for the bookstore, food-service kitchen and CE building dictated placement of service functions.
-A requirement that building entrances be oriented to the entire campus.
-The site plan enhances vehicular and pedestrian circulation throughout campus and to the new facility.
Additional Information
Cost per Sq Ft
$181.73
Featured in
2005 Architectural Portfolio
Other projects from this professional

Michigan State University, Hubbard Hall Renovation
Hubbard Hall is the tallest housing building on campus and is situated...

University of Michigan, Stockwell Hall Renovation
A historic residence hall freed of its dining facility created opportunities for...

Oakland Community College, Student Services Center Addition
A commuter campus, Oakland Community College had no central space for students...

South Lyon East High School
South Lyon East High School’s design committee used research, best-practice models and...
Load more


