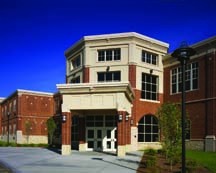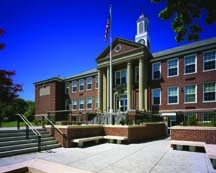Lynnfield Middle School
Lynnfield, Massachusetts
Lynnfield, Mass., is a small New England town with rich colonial heritage. The new Lynnfield Middle School is situated in a prominent location along Main Street, adjacent to the historic town green, cemetery, library and town hall. The challenge was to create a progressive 21st-century middle school to blend with the scale and historical character of the surrounding area. The school serves as an icon to town visitors, representing both the historic past and the town’s future commitment to education and the community.
The school serves grades 5 to 8 and is organized to allow each grade level its own separate and distinct “school,” providing individual support areas such as teacher planning rooms, staff work areas and group instructional labs. All grade-level classrooms are organized around a dedicated (grade-level) open group instructional lab, which includes interactive whiteboard technology, LCD projection, “real-time” audio and video distribution, wireless data access, multiple wired data locations, and an integrated facilitator station. The plan is organized to bring daylighting into all classrooms, and each classroom includes individual temperature control, daylight dimming, voice/video/data distribution and sufficient storage.
The library/media center and art laboratories are in a prominent location immediately adjacent to a pedestrian-friendly “main street,” putting attention on their importance and creating convenient community access to these shared facilities. The library is zoned to provide specialized space for group instruction, small-group study and individualized student research.
The school includes a full-performance auditorium with stadium-style seating and advanced sound, video and voice-distribution features. The auditorium and cafeteria are served by a secondary lobby, which separates these areas from the academic zone of the school. This provides a noise buffer during the typical school day and also allows this area to be secured for nighttime community use of the cafeteria and auditorium.
Additional Information
Capacity
687
Cost per Sq Ft
$155.87
Featured in
2004 Architectural Portfolio





