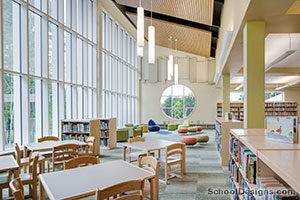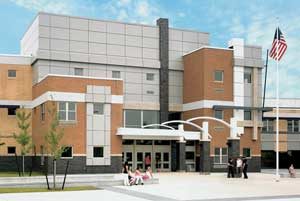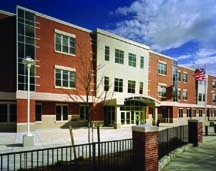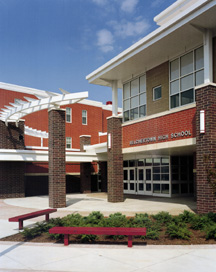Lynn Vocational Technical Institute
Lynn, Massachusetts
The architect set out to design a learning facility that would not only help students excel, but also be inviting to the outside community.
The project involved renovations to the existing school, as well as a renovation and addition to a neighboring industrial building to be used as an annex to the Lynn Vocational Technical Institute. The common areas are in the annex building.
The annex was designed to simulate a two-story mall that provides public access to the school’s retail and business-oriented programs. The unique use of color and lines, as well as an abundance of windows, glassed-in walkways and 35-foot ceilings on the main street, gives the feeling of an actual retail establishment, allowing students to get a sense of how everyday retail stores and businesses run.
The annex also features a satellite library, cafeteria and administrative offices. Both the existing school and the annex are fully networked with new technology. The existing library was expanded and fully renovated to become the hub for all instructional media and technology services.
Additional Information
Cost per Sq Ft
$116.00
Featured in
2001 Educational Interiors
Interior category
Common Areas
Other projects from this professional

Penn Brook School
The new elementary school provides a bright, spacious, and flexible learning environment...

Weymouth High School
The town of Weymouth was presented with a common problem that was...

Mildred Avenue Middle School
Boston Public Schools had a goal of building three new middle schools...

Belchertown High School
The school accommodates 1,000 students in grades 9 to 12. The concept...
Load more


