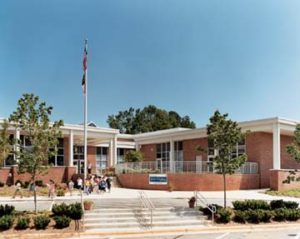Lynn Road Elementary School
Raleigh, North Carolina
The original building, constructed in the mid-1970s, required extensive interior renovation to meet the current program standard, which increased enrollment from 481 to 655 students. In that effort, focus upon increasing existing teaching-area efficiency enabled an increase in the number of designated spaces from 31 to 40.
A new administrative wing links a formerly detached gymnasium to the main building, and serves as the point of entry for students arriving by car and for the public. The exterior entrance intentionally was designed to be perceived as the new “front door” to this facility.
Other improvements to this campus include adding a car-queuing loop to eliminate potential for traffic congestion along Lynn Road, replacing most single-fixture toilet rooms within classrooms with corridor-accessed group facilities; and replacing major building systems, as well as food-preparation equipment.
By installing sprinklers throughout the facility, the school avoided a potential tree-eliminating fire apparatus encirclement road. Thus, the essential character of the existing landscape was maintained, much to the delight of staff and neighbors.
Additional Information
Capacity
685
Cost per Sq Ft
$198.00
Featured in
2008 Architectural Portfolio
Category
Renovation
Other projects from this professional

York Elementary School, New Building
Design Team CLH Design (Landscape & Civil Engineer); Lynch Mykins (Structural Engineer); Progressive...

Alston Ridge Middle School
Design Team Skinner Farlow Kirwan Architecture: Brad Farlow (Architect), Ben Skinner (Construction Administrator),...

Combs Elementary School
Combs Elementary School is honored for its commitment to educational excellence. When...

Springfield Middle School
Teachers, students, parents, administrators and architects worked together to design this Wilson...
Load more


