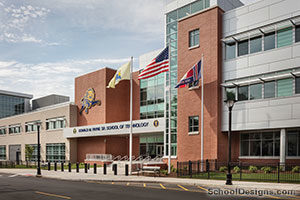Lyndhurst Middle School
Lyndhurst, New Jersey
The new Lyndhurst Middle School accommodates 650 students in grades 6 to 8. Through a dynamic collaborative design process, innovative learning spaces that support modern teaching methodologies are present throughout the school. Breakout spaces outside classrooms, think tanks, and a grand “learning stair” in the central student commons all promote engagement, discovery, group problem solving, and the sharing of ideas.
Students can take advantage of numerous outdoor classroom spaces and inviting shared spaces such as the media center and expansive student commons. Other notable features include a three-story academic wing, a visual and performing arts theater, and a full-size gymnasium with auxiliary gym, locker rooms, weight room and multipurpose athletic field. The academic facilities include science labs, a state-of-the-art culinary arts facility and 27 active learning classrooms, many of which are dedicated to instruction in science, technology, engineering and math (STEM). Technological amenities include classrooms with the latest AV and IT features, wi-fi service and charging stations, and a massive video display screen in the central student commons.
Additional Information
Cost per Sq Ft
$366.00
Featured in
2023 Educational Interiors Showcase
Interior category
Classrooms
Other projects from this professional

Lincoln School
Design team Allison Sroka, AIA; Germano Rubino, AIA; Valdemar Fracz, RA; Natalie Fariello The...

Lincoln School
The Lincoln School project emerged as an addition to the Alfred S....

Essex County West Caldwell School of Technology, Additions and Renovations
Design Team Germano Rubino, AIA (Project Principal); Roderick Watkins, AIA (Senior Project Manager);...

Donald M. Payne Sr. School of Technology
Design team: Germano R. Rubino, AIA (Project Principal); Roderick Watkins, AIA (Senior...
Load more


