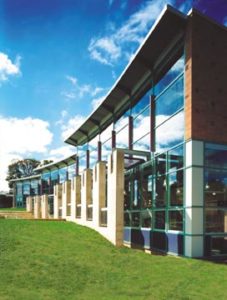Luis Muños Marín Elementary School
Philadelphia, Pennsylvania
This new school building was conceived by the School District of Philadelphia for the purpose of relieving overcrowded conditions at nearby existing schools.
Working with the district and members of the community, a program—which includes K-8 classrooms, library, auditorium, cafeteria, gymnasium and administration—and design approach was developed to suit to the particular needs of the district, students, site and neighborhood.
The school, which also serves as a community center, is organized around a public schoolyard and an enclosed courtyard, which serve as identifiable gathering places to encourage a sense of community and are open to a variety of uses.
The position and massing of the various elements define the major exterior spaces, and signify their relationship to school and community.
Simple expressive forms with lively colors and patterns provide the building with both presence and character, creating an appropriate scale for both school and neighborhood.
The parti maximizes programmed development of a complex urban site, providing ease of access to the schoolyard by the community with direct entrance during after-school hours to the auditorium, gymnasium and cafeteria.
Environmentally, this building incorporates appropriate siting and orientation to maximize solar energy, while protecting exterior spaces. The building also features ice storage, operable fenestration and energy-efficient lighting systems.
Additional Information
Capacity
825
Cost per Sq Ft
$117.00
Featured in
1999 Architectural Portfolio




