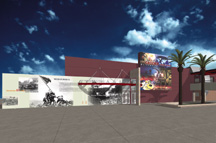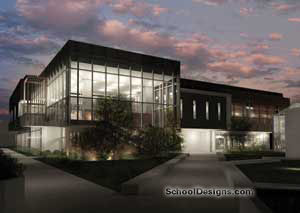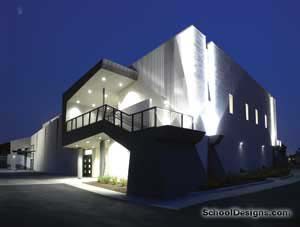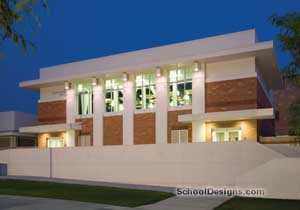Lucille Smith Elementary School
Lawndale, California
Lucille Smith Elementary School represents a new vision for the Lawndale Elementary School District and the city center of the small southern California city of Lawndale.
A total of 540 K-3 students will occupy this dense 3.5 acres, which was the site of a former elementary school. The campus will have a two-story classroom building, a kindergarten building and playground, an administration/library/multiuse building, a lunch shelter, asphalt play and elementary-sized playfields, and parking and dropoff areas that also will serve adjacent city functions.
Inherent flexibility for age-related classrooms, a new technological backbone, and new indoor and outdoor facilities for school and community functions will make the school a new community asset with joint-use potential. The design will create a campus with space between the buildings for gatherings and community use, and will relate scale and open space to the adjacent civic center.
A distinctively modern architectural style embodies the district’s vision for technology and creativity within the elementary school curriculum.
“Appreciate attention given to creating campus–exterior spaces are formed by buildings.”–2005 jury
Additional Information
Capacity
540
Cost per Sq Ft
$203.00
Citation
Work in Progress Citation
Featured in
2005 Architectural Portfolio
Category
Work in Progress
Other projects from this professional

Crozier Middle School (Work in Progress)
Crozier Middle School is on a flat urban site adjacent to the...

Irvine Valley College, Life Sciences Building
Rooted in a collaborative community, the Life Sciences Building grows from a...

Monroe Middle School, Gymnasium, Multipurpose Building and Classrooms
This gymnasium is a site adaptation of a recently constructed gymnasium at...

Mount San Antonio College, Music Building Addition
The Mount San Antonio College Music Building Addition represents a significant expansion...
Load more


