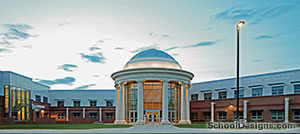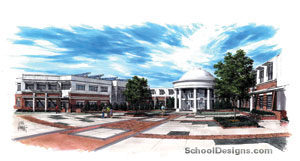Lucille M. Brown Middle School
Richmond, Virginia
Richmond’s newest middle school offers not only advanced educational opportunities, but also a secure, open, inspiring environment to students. Located on a 17-acre site, the school is turned 45 degrees to face two crossroads, resulting in the illusion of a sprawling front lawn without wasting any valuable area.
The single-story brick exterior is topped with an impressive sloped metal roof with dormers, creating a feeling of scale appropriate to middle-school students.
The centrally located media center is the school’s focal point. Using expansive glass and wide columns, the structure embodies the spirit of the design—children deserve the best educational environment available.
Each of three grades is housed in separate wings, which radiate out from the center core. Traditional narrow corridors were replaced by large, open, naturally lit spaces filled with warm colors and bright accents. These spaces increase observation points for monitoring, and add a sense of safety and community for students.
The school incorporates safety and security design techniques. All visitor traffic passes through the administrative office before entering the school. A security console inside the main entrance monitors all traffic and campuswide surveillance systems.
Voice and data communications are available through an integrated intercom system with telephones in every classroom, a high-speed data network accessing multiple file servers, CD-ROM stackers, and a network modem pool for Internet access.
Numerous facilities are provided to enhance the curriculum, including a weather station, soundproof music rooms, computer labs, a 700-seat gymnasium with auditorium-style seating, a greenhouse, and science laboratories for each grade.
The building’s design exceeds the requirements for a comprehensive middle- school program, and also is carefully planned to benefit the community. The commons and athletic facilities are easily secured for after-hours community use. The parking layout separates staff, visitors, buses and building services to reduce congestion and increase safety.
This middle school is a source of pride for students, staff and community. It represents a successful union of educational design factors for the next century, and already is being singled out as an example of leading middle school architecture.
Photographer: ©James Adcock
“Excellent interior…nice mix of durable materials…exciting design.”—1999 jury
Additional Information
Cost per Sq Ft
$96.57
Citation
Middle School Citation
Featured in
1999 Architectural Portfolio
Other projects from this professional

Mecklenburg County Middle-High School
Design Team Billy E. Upton, AIA, REFP; Eddie Evans, AIA; Dian Paulin, NCIDQ,...

Mecklenburg County Middle-High School Complex
Design Team Billy E. Upton, AIA (Principal in Charge); Eddie Evans, AIA (Project...

Thomas Jefferson High School for Science and Technology
Design team:Billy E. Upton, AIA, REFP (Principal-in-Charge); Fred Hughes, AIA, LEED AP...

Thomas Jefferson High School for Science and Technology, Renovation and Addition
The architect is providing architectural/engineering services for the renovation of 265,570 square...
Load more


