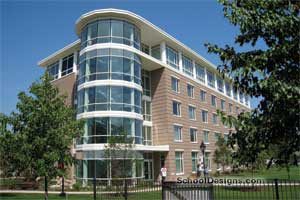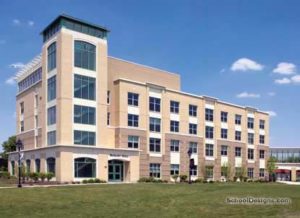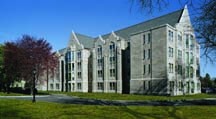Loyola University, Life Sciences Education and Research Building
Chicago, Illinois
The architect recently has completed Loyola University—Chicago’s new Life Sciences Education and Research Building. The Lakeshore Campus building houses research and teaching facilities for Loyola’s biology and chemistry departments, as well as a 200-seat auditorium.
The key program elements of the building include laboratories, a greenhouse, classrooms, faculty and departmental office space, and student lounge space. These elements were organized around a central circulation scheme, which provides nodes for casual student and faculty conversation.
Teaching labs are situated on the north side of the building along the window line, taking advantage of the northern light with the research labs immediately adjacent to encourage interaction among undergraduate students, graduate students and faculty. The research labs are equipped with security devices to help assure researchers of confidentiality. The lab spaces are stacked floor to floor to minimize the cost of the mechanical systems.
Faculty offices are on the southern window line and are equipped with exterior architectural sunshades, which also create a striking exterior architectural feature.
Lounges are placed in the southeast corner of each floor, providing views of the city, Lake Michigan and the surrounding community. The placement of these lounges encourages students to circulate through the research areas of the building.
Architectural features include a four-story glass atrium entrance, which creates a dramatic presence for the building on the main campus quadrangle. The southeast corner of the building carries a special vocabulary, which creates a focal point for vehicular traffic entering from Sheridan Road. Generous landscaping and plazas help to blend the building into the surrounding campus and provide for exterior gathering space.
The building is clad primarily in brick with accents of limestone to complement the surrounding campus architecture. A green roof is incorporated to help with stormwater retention and to serve as a working lab for the biology department. Interior finishes include terrazzo flooring, brick accent walls, and a mix of warm and cool tones, creating a lively and stimulating environment.
Additional Information
Cost per Sq Ft
$238.01
Featured in
2005 Educational Interiors
Interior category
Laboratories
Other projects from this professional

St. Xavier University, Agatha O’Brien Hall
The Agatha O’Brien residence hall at St. Xavier’s campus is the fourth...

St. Xavier University, Arthur Rubloff Hall
Rather than simply adding another residence hall to its southwest Chicago campus...

Dominican University, Centennial Hall
The Centennial Living and Learning Residence Hall represents the first phase of...

Saint Xavier University, Morris Hall/McCarthy Hall
As part of a major expansion program, Saint Xavier University commissioned the...
Load more


