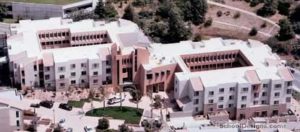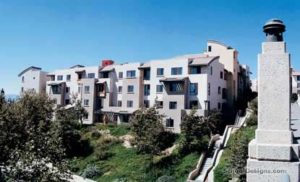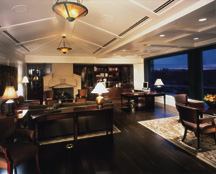Loyola Marymount University, O`Malley Apartments
Los Angeles, California
The student apartment building is the third phase of a 1,250-bed, 20-acre master-planned residential campus. Situated on the edge of a bluff overlooking the Los Angeles basin and Pacific Ocean, the O’Malley Apartments are designed to take maximum advantage of the views.
The two-, three- and four-story split-level building is divided into two wings, each with its own open-air courtyard in the tradition of Southern California housing. The one-, two- and three-bedroom apartments open onto articulated skylighted walkways surrounding these courtyards, which help create a strong sense of community among the students.
Architectural elements incorporated into the design, building materials and the color palette continue, yet vary, the vernacular established in the residence halls built in the first two phases of the master plan. The use of pergolas, window surrounds, bright colors and playful building forms all help to create a residential scale. The distinctive elevator tower, a common theme for all of the residential buildings, highlights the building’s entrance plaza.
Additional Information
Capacity
168
Cost per Sq Ft
$106.00
Featured in
2001 Architectural Portfolio
Other projects from this professional

Loyola Marymount University, Leavey 6 Student Apartments
The sixth and final phase of the buildout of the 1,250-bed Leavey...

Loyola Marymount University, Leavey 5 Student Apartments
Leavey 5 Student Apartments is the fifth phase of construction of the...

Loyola Marymount University, Office of the President
New executive offices for the president of Loyola Marymount University were constructed...

Loyola Marymount University—Leavey Campus, Rains Hall
The 300-bed residence hall is the second-phase building of a 1,250-bed, 20-acre...



