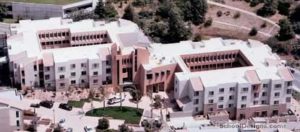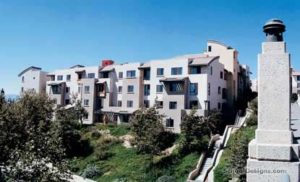Loyola Marymount University, Office of the President
Los Angeles, California
New executive offices for the president of Loyola Marymount University were constructed as part of a consolidation of administrative offices, academic departments and student facilities/services into a newly purchased corporate office building adjacent to the campus. The 12,000-square-foot Office of the President includes reception and administrative areas, a conference room, gallery, and a separate, private dining room and boardroom.
The new offices were to have an open feeling, one that was accessible to all students, faculty and staff. They needed to be welcoming and comfortable, yet distinctive and representative of the university’s commitment to quality design.
Special design features, some of which take advantage of being on the building’s top floor, include the addition of skylights in interior spaces, a wood-burning fireplace in the president’s office, raised ceilings and custom lighting elements.
A color palette of muted earth tones, simple but elegant materials, classic furniture designs and an eclectic collection of art, drawn from the university’s archives, all lend to create a relaxed, inviting environment that is open to all.
Additional Information
Featured in
2001 Educational Interiors
Interior category
Administrative Areas/Offices
Other projects from this professional

Loyola Marymount University, Leavey 6 Student Apartments
The sixth and final phase of the buildout of the 1,250-bed Leavey...

Loyola Marymount University, Leavey 5 Student Apartments
Leavey 5 Student Apartments is the fifth phase of construction of the...

Loyola Marymount University, O`Malley Apartments
The student apartment building is the third phase of a 1,250-bed, 20-acre...

Loyola Marymount University—Leavey Campus, Rains Hall
The 300-bed residence hall is the second-phase building of a 1,250-bed, 20-acre...



