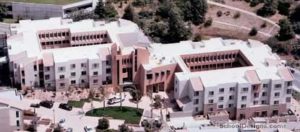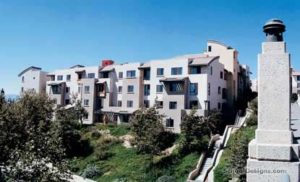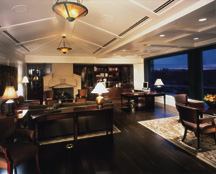Loyola Marymount University—Leavey Campus, Rains Hall
Los Angeles, California
The 300-bed residence hall is the second-phase building of a 1,250-bed, 20-acre master-planned residential campus.
The residence hall, in conjunction with the adjacent residence hall, creates a pedestrian landscaped courtyard providing access to the buildings, and acts as a link to the future expanding residential campus and the existing academic campus.
The building design is rooted in the architectural traditions of southern California, with ties to the original campus structures. A residential building scale has been created by layering building elements such as pergolas and bay windows. A common theme of the residence halls is the distinctive elevator tower designed to announce the building entrance.
The building is divided into two wings of three- and four-stories; each floor of each wing houses 40 students with a common social lounge and a study area. Several suite configurations maximize flexibility.
Photographer: ©Michael Arden and ©Allison Massett
Additional Information
Capacity
300
Cost per Sq Ft
$105.85
Featured in
1999 Architectural Portfolio
Other projects from this professional

Loyola Marymount University, Leavey 6 Student Apartments
The sixth and final phase of the buildout of the 1,250-bed Leavey...

Loyola Marymount University, Leavey 5 Student Apartments
Leavey 5 Student Apartments is the fifth phase of construction of the...

Loyola Marymount University, Office of the President
New executive offices for the president of Loyola Marymount University were constructed...

Loyola Marymount University, O`Malley Apartments
The student apartment building is the third phase of a 1,250-bed, 20-acre...



