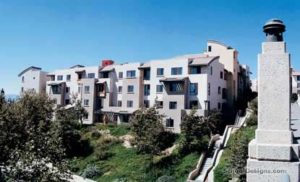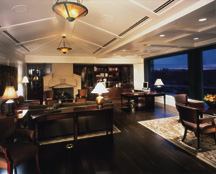Loyola Marymount University, Leavey 6 Student Apartments
Los Angeles, California
The sixth and final phase of the buildout of the 1,250-bed Leavey Campus master plan, the Leavey 6 Student Apartments accommodates 178 students in 48 one- and two-bedroom apartments.
The three- and four-story building is designed in three-level pads that fit this sloping site. Apartments are planned around two internal courtyards on the upper and lower levels. The main entry, on the middle level, features a large outdoor plaza with cafe tables, a convenience store, lobby, administrative offices, laundry and a patio area with a barbeque. In addition, the 78,000-square-foot facility has meeting rooms, a study area and a 5,000-square-foot office suite for the university’s student-housing offices.
Although the new structure complements the other previously built phases by incorporating similar architectural elements, materials and colors, its distinctive entry composition gives the building its own identity. The project, which was the first building on campus to be awarded a LEED certification, was designed to incorporate a variety of sustainable-design elements including an Energy Star roof and shade structures.
Additional Information
Capacity
178
Cost per Sq Ft
$128.00
Featured in
2006 Architectural Portfolio
Other projects from this professional

Loyola Marymount University, Leavey 5 Student Apartments
Leavey 5 Student Apartments is the fifth phase of construction of the...

Loyola Marymount University, Office of the President
New executive offices for the president of Loyola Marymount University were constructed...

Loyola Marymount University, O`Malley Apartments
The student apartment building is the third phase of a 1,250-bed, 20-acre...

Loyola Marymount University—Leavey Campus, Rains Hall
The 300-bed residence hall is the second-phase building of a 1,250-bed, 20-acre...



