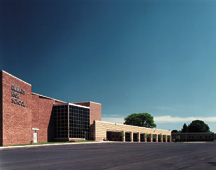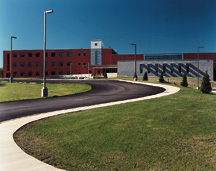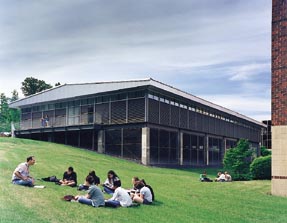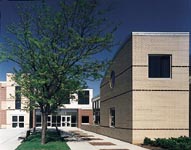Lower Macungie Middle School
Macungie, Pennsylvania
The program and design of this middle school emphasizes the close relationship between community and education. A large plaza for public events leads to a lobby joining the auditorium, gymnasium and cafeteria. The library, art rooms and an art courtyard are prominently situated, and their forms are clearly expressed at the front of the school.
Another important consideration in the design was to break down the scale of the building so that it would be more approachable to its students, particularly younger children coming from small neighborhood elementary schools. Massing, entrance canopies, materials and color are used to accomplish this.
The three-story academic wing houses one grade per floor. Colors, corridor layouts and faculty-planning space encourage a team concept, further helping students build an individual identity within a group.
The building is connected to a district-made fiber-optic system that includes a media-management system addressable from each classroom, and an environmental/energy-management system, which can be programmed remotely from the district operations center.
Photographer: ©Steven Wolfe
Additional Information
Associated Firm
Snyder Hoffman Assoc.; Barry Isett & Assoc.;Liberty Engineering; Glenn Bush
Cost per Sq Ft
$128.00
Featured in
2000 Architectural Portfolio
Other projects from this professional

Emmaus High School
The project was unusual because of its complexity: a senior high school...

East Stroudsburg Area High School North and Lehman Intermediate School, Lehman Township
The East Stroudsburg Area High School North and Lehman Intermediate School facility...

J.T. Lambert Conceptual Educational Facility
The East Stroudsburg Area School District analyzed the long-term cost to maintain...

Bangor Senior High School, Additions & Alterations
(Please note: Total area is 189,268 sq. ft, existing area is 88,200...



