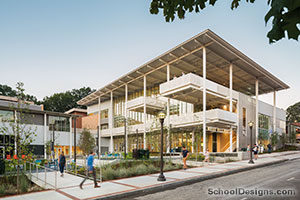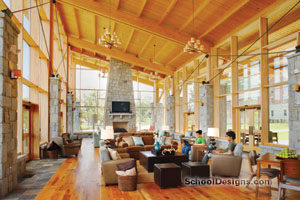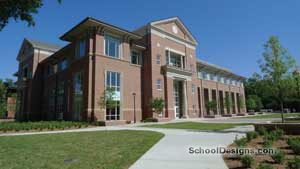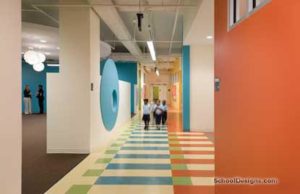Love Hall at Woodruff Elementary School, The Westminster Schools
Atlanta, Georgia
The renovation and addition of Westminster’s Woodruff Elementary School involved 74,500 square feet of programmed area, including circulation and support space. This includes 56,000 square feet of new construction, and 8,000 square feet of renovated space. About 22,000 square feet of existing construction was demolished.
The client’s fundamental objective was to provide pleasing architecture consistent with the school’s existing campus. The existing site was steeply sloped and required extensive sitework to meet the school’s objective of a one-level school. The school wanted the design to incorporate portions of the existing structure and create a meaningful identity for the lead donors of the facility.
The design solution included a two-story classroom wing that addresses the steep site while creating a linear student breezeway for pickup. A courtyard connects the breezeway to the main entrance. The school also incorporates the 30,000-volume Smythe-Gambrell Library, one of the state’s largest elementary collections, and a basketball gymnasium floor that was used in the 1996 Atlanta Olympic Games. The building includes brick and cast-stone masonry on steel-frame construction and a water-source heat-pump HVAC system on a gas-fired boiler.
Photographer: ©J.J. Williams Photography
Additional Information
Capacity
825
Cost per Sq Ft
$85.00
Featured in
1999 Educational Interiors
Interior category
Classrooms
Other projects from this professional

Georgia Institute of Technology, West Village Dining Commons
Associated Firms: Koons Environmental Design, Sodexo, Johnson, Spellman & Associates, Barnett Consulting...

Berry College, Audrey B. Morgan & Deerfield Hall
The new sustainably designed Audrey B. Morgan and Deerfield Halls are nestled...

University of Georgia, Tate Student Center Renovation and Expansion
The Tate Student Center expansion and renovation is at the heart of...

DC Prep/Nia Community Public Charter School, Benning Charter School Renovation
With only 40 days and a rundown school building, the designers transformed...
Load more


