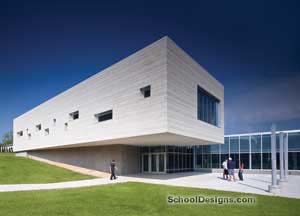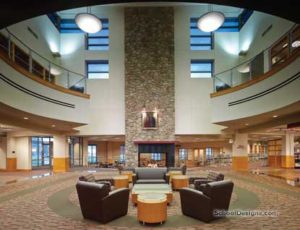Lourdes University, Dining Hall
Sylvania, Ohio
Lourdes University has grown substantially in its transition to a residential campus, making it necessary to enhance its dining facilities.
Primary goals suggest the design should:
•Accommodate the university’s current and future needs.
•Respect the existing Spanish Mission- style architecture.
•Create a singular space to support a community dining experience.
•Maintain the campus tradition of integrating art into architecture.
The concept centers on a space that is well-connected to campus circulation and takes advantage of vistas into the campus green. A large arched window, which is a theme throughout campus and frames the view to the green, also influenced the interior of the dining environment.
A coffee bar and a la carte venue create a transition from the primary circulation to the dining area, which exists in what once was an outdoor porch defined by a brick arcade. A key design element for both color and art was the repurposing of salvaged stained-glass windows.
The result is a vibrant, yet comfortable student and community space that reflects the legacy of the institution.
Additional Information
Cost per Sq Ft
$263.64
Featured in
2012 Educational Interiors
Interior category
Cafeterias/Food-Service Areas
Other projects from this professional

Centenary College, David and Carol Lackland Center
Centenary College, situated in Hackettstown, N.J., challenged the architect to create an...

The University of Akron, Wayne College Student Life Building
The new Student Life Building at Wayne College is the college’s first...

Central Ohio Technical College/The Ohio State University—Newark, Warner Library and Student Center
This warm, nurturing building is a home-away-from-home for students. All three building...

Wright State University, Student Union/Recreation Center Renovation
The Student Union/Recreation Center at Wright State University (WSU) has emerged as...
Load more


