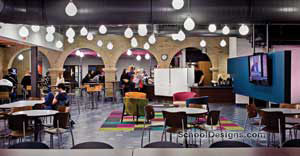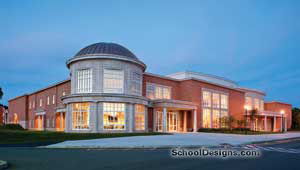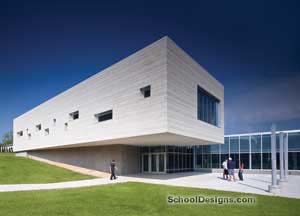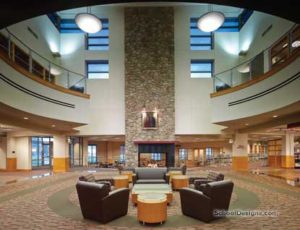Lourdes College, McAlear Hall and Delp Hall
Sylvania, Ohio
Now in its 50th year, Lourdes College recently has enjoyed exponential growth, creating a need for increased classroom space. As the first new building in more than 40 years, McAlear and Delp halls required careful study, as the building’s design would set the tone for future campus expansions.
The new building includes a welcome center for the campus; eight classrooms; faculty offices; a resource center; and the WIN Center, a tutoring and educational-outreach program.
The classroom portion of the new building (McAlear Hall) maintains the college’s Spanish Mission style and becomes a focal point at the campus entrance. To root the design in this time, the WIN Center (Delp Hall) is a more contemporary architectural expression.
Embodying the college’s tradition of St. Francis, the patron saint of ecology, the roof system channels rainwater to an overflowing fountain bowl to recharge the groundwater system. Other notable sustainable-design initiatives include a geothermal HVAC system; daylighting strategies; views for 100 percent of building spaces; and integration of recycled and recyclable materials.
Additional Information
Cost per Sq Ft
$178.00
Featured in
2008 Architectural Portfolio
Other projects from this professional

Lourdes University, Dining Hall
Lourdes University has grown substantially in its transition to a residential campus,...

Centenary College, David and Carol Lackland Center
Centenary College, situated in Hackettstown, N.J., challenged the architect to create an...

The University of Akron, Wayne College Student Life Building
The new Student Life Building at Wayne College is the college’s first...

Central Ohio Technical College/The Ohio State University—Newark, Warner Library and Student Center
This warm, nurturing building is a home-away-from-home for students. All three building...
Load more


