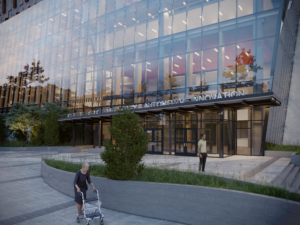Louisiana State University, Medical Student Housing
New Orleans, Louisiana
Situated on the northwest corner of the downtown urban campus of Louisiana State University, this project was designed to fit the context of New Orleans. The project provides 579 beds in a combination of studio and one-, two- and three-bedroom apartments in a strong living-learning environment over 10 levels. The lobby area is a brightly lit space with generous amounts of windows, a custom-designed art installation, and a lounge area with a substantial coffee-food-beverage station. The building provides an array of amenities that include outdoor covered grilling and fire pit areas, gaming and swimming facilities, a pet care station, and various intimate and social settings. Inside the building, each level provides communal and study spaces, as well as larger multipurpose gathering and gaming/social lounges on the main floor, providing a unique space for the individual study and social requirements of medical student residents.
Additional Information
Cost per Sq Ft
$205.00
Featured in
2024 Educational Interiors Showcase
Interior category
Residence Halls/Lounges
Other projects from this professional

Vancouver Community College Centre for Clean Energy and Automotive Innovation
The Centre for Clean Energy and Automotive Innovation is an exciting addition...

Oakland University Varner Hall
Recognizing the need to update an existing 1970’s building, Oakland University selected...

Varner Hall Renovation and Addition
Recognizing the need to update a 1970s building, Oakland University embarked on...

UPMC Health Sciences Tower
Harrisburg University’s new 11-story building provides space for two growing programs: health...
Load more


