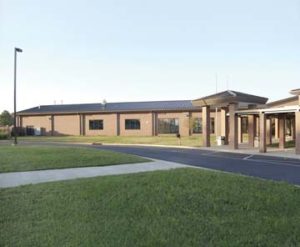Louisburg Elementary School
Louisburg, North Carolina
This facility was a replacement for an antiquated elementary school. At the owner’s request, the architect designed a new school with a central courtyard as a focal point. North Carolina’s climate allows many outdoor activities; thus, the amphitheater and the art patio. The courtyard also allows many views to the interior landscaping.
The school houses students in grades pre-K to 5. Each segmented curriculum has its own wing with varying color schemes for each home area. Multiuse areas are contained in the red wing and consist of gymnasium/auditorium, cafeteria, media center and main lobby with administrative offices. Student entry occurs at the dropoff area at the front lobby, and the students enter the commons from the bus load/unload area adjacent to cafeteria.
Egress is from a side road rather than main highway. This site contains about 20 acres.
Construction materials consisted of masonry walls, concrete floor slabs with tile and carpet, acoustical tile ceilings, aluminum windows, standing-seam roof over metal deck and steel joist, interior wood doors and aluminum exterior entrances.
Additional Information
Capacity
750
Cost per Sq Ft
$86.25
Featured in
2001 Architectural Portfolio




