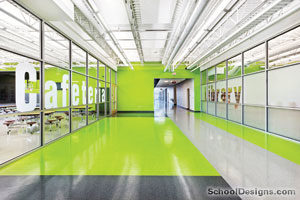Lou Vardeman EC/PK/K School
Houston, Texas
Design team: Mary J. Walker (AIA, LEED AP), Wen Wang (Project Architect), Alaa Mohsin (Project Coordinator), LaTonya Tennyson (Senior Project Coordinator), Stanton Engineering Group, LLC (MEP), Brooks & Sparks, Inc. (Civil), Stanley Spurling & Hamilton, Inc. (Structural), FDP (Food Service), Environments&co. (Landscape), Salas O’Brien/KME (Technology), Arrow Consulting Corporation (Roofing)
Vivid colors fill this Early Childhood/Pre-K/Kindergarten school for children ages 3 through 6. Thoughtfully organized into three zones—Academic, Administration and Public—the radial design strategically uses cluster wings for classroom identity and easier navigation. The Academic zone contains six color-coded classroom groupings of six to eight classrooms, including seven special populations and one severely disabled classroom, all of which surround the central library area and adjoin the maker space and literacy classroom. An activity space links classrooms, providing students opportunities for creativity and collaboration. The teacher workrooms at each cluster provide additional collaboration space and private area for meetings.
The smart use of colors and waterjet-cut shapes in the flooring offers learning opportunities throughout the building. The gymnasium is designed with unique VCT floor patterns for curriculum use of numbers, building block-shaped letters, and geometric inserts.
Extensive use of windows, including clerestories, and windows in each classroom, promote health and enhance learning. To connect students with nature, the amphitheater and art courtyard provide additional learning spaces in the outdoor environment.
Additional Information
Capacity
824
Cost per Sq Ft
$204.00
Featured in
2018 Architectural Portfolio
Other projects from this professional

Forest Hill Elementary School
Design Team Stewart Smith, AIA; Chris Herring, AIA; Adam White, Lisa Starzynski; Kat...

Evan E. Worthing High School
Design team: Mary J. Walker, AIA, LEED AP; Noe Almaguer, AIA; Horacio...

Dr. Archie L. Blanson Career and Technical Education High School
Design team: Mary J. Walker, AIA, LEED AP; Horacio Gomez, AIA; John...

Morrison School
The Morrison School concept was born out of the pragmatic notions of...
Load more


