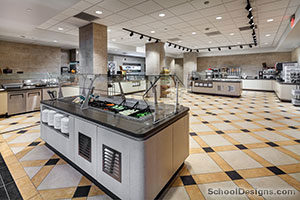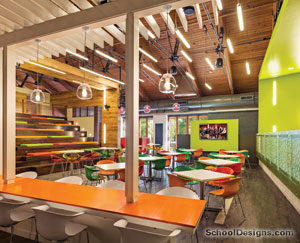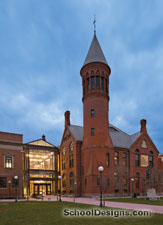Loomis Chaffee School, Clark Science Center
Windsor, Connecticut
The primary motivation for renovating the school is to resolve code, accessibility and functional issues in this 1969 facility; accommodate flexible teaching environments; ease class-scheduling constraints; and consolidate science and math departments under one roof. Because the school is privately run, ever-important fund-raising needs dictate “marketable,” tour-friendly designs and multifunctional public spaces.
Working closely with faculty, the architect created a combination lab/classroom concept that will have fewer rooms, avoid academic scheduling conflicts and allow for dedicated math classrooms. A new code-compliant secondary egress on the third floor via a new “Botanical Walk” will make this a valuable teaching tool.
Building systems and lab services are being gutted and replaced with modern, energy-efficient design, including new HVAC and lab exhaust with integrated controls, a new sprinkler and life-safety system, and classroom daylighting.
A cumbersome ramp system is being replaced with a new stair, elevator and main entry. Consequently, the public display/multifunctional lobby directly will serve a revitalized lecture hall—maximizing the school business investment.
Additional Information
Associated Firm
BVH Integrated Services; O&G Industries
Cost per Sq Ft
$225.00
Featured in
2006 Educational Interiors
Interior category
Interior Renovation
Other projects from this professional

Suffield Academy, Brewster Hall
The expansion and renovation of Brewster Hall was a watershed project for...

Trinity College, Vernon Social Center
Vernon Social Center was created to revitalize an underwhelming, underutilized Trinity College...

Norwich Free Academy, Atrium
Slater Hall, completed in 1886, is the historic centerpiece of the graceful...



