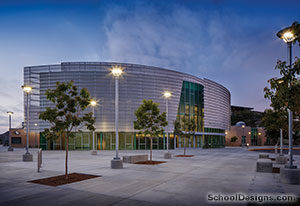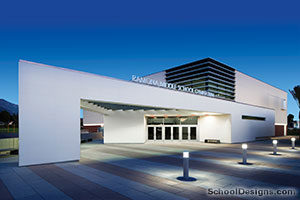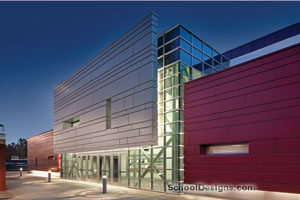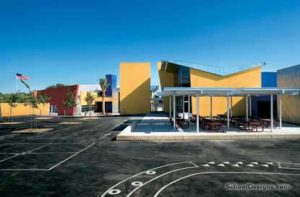Long Beach City College, Industrial Technology Center
Long Beach, California
The Industrial Technology Center (ITC) was designed to house spaces with cutting-edge computer-driven equipment for the college’s welding, machine tooling and architecture departments. Designed in the "international style" of modern architecture, the center features multimedia educational spaces, computer skills/study rooms, labs, and facilities for welding and machine tools. The emphasis on glass and exposed steel is aesthetically pleasing and representative of the building’s industrial function. It also serves to maximize daylight within the building and, consequently, reduce energy use.
To ensure good indoor air quality and occupant comfort—key considerations given the potential health and safety hazards of industrial equipment—high ceilings, a "dust hog," and operable windows were installed to provide appropriate ventilation and evacuation of heat, gases and dust from the machine shop. Rows of spandrel glass also were incorporated to reduce the amount of heat generated by sunlight.
For the exterior, metal panels and dramatic night-lighting contribute to the ITC’s industrial appearance, while landscaping provides a natural contrast through a tree-shaded "quad" with benches and grassy areas for students to use as gathering places.
Additional Information
Cost per Sq Ft
$575.00
Featured in
2011 Educational Interiors
Interior category
Technology/STEM Centers
Other projects from this professional

Sage Creek High School Performing Arts Center
Design team: Michael Rachlin, AIA, LEED AP (Principal-in-Charge); John Thomas, AIA (Project...

Ramona Middle School Gymnasium
Design team: Michael Rachlin, AIA, LEED AP (Design Principal); Richard Ingrassia, AIA,...

San Dimas High School, Gymnasium Modernization and Expansion
San Dimas High School has served its community with distinction since 1970,...

Dena Primary Center
The architect was commissioned to design a tranquil, 27,000-square-foot educational oasis to...



