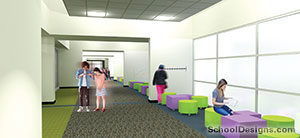Lone Star College–North Harris, Student Center
Houston, Texas
The student center at Lone Star College-North Harris is the new student’s introduction to college. Its productive and efficient organizational flow ensures a positive first-time experience and sets this facility apart. Students proceed intuitively to curriculum counseling, admissions and financial-aid stations. These spaces are organized simply around a vast, sunlighted atrium that acts as a focal point for student activity, just as the formal elements and site design make the building a focal point for the entire campus.
The two-story center also houses administrative functions, an Internet cafe, and large second-floor banquet halls for community events.
Daylighting was a guiding force during the design process. Finishes, forms and color palettes are used conservatively to allow the sun’s natural rays to paint interior surfaces. The clerestory windows and skylights in the atrium enable students to study and mingle in natural light that also floods into adjacent areas—meaning many spaces receive daylight from more than one side, reducing demand for electrical lighting.
The design also enhances building security and safety through the simple, open and bi-symmetrical plan.
Additional Information
Cost per Sq Ft
$180.00
Featured in
2013 Architectural Portfolio
Other projects from this professional

Humble ISD Elementary #29
Design Team: Joby M. Copley, AIA (Project Architect, Partner); Scott C. Brady...

West Lake Middle School
Design Team: Joby M. Copley, AIA (Project Architect, Partner); Scott C. Brady...

Humble Middle School No. 9
Design team:Joby Copley, AIA (Partner, Project Architect); Derek Willis (Project Manager); DIG...



