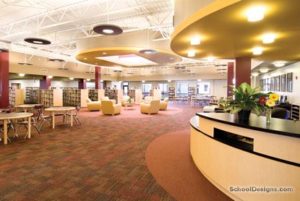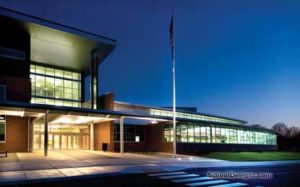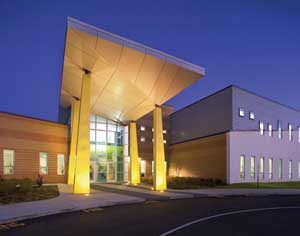Logan University & College of Chiropractic, William D. Purser, DC Center
Chesterfield, Missouri
Imagine a building so flexible inside, it spills outside. Indoor or outdoor concerts, daytime long-distance learning, nighttime performing-arts events, weekday lectures, conventions on weekends—the William D. Purser, DC Center does it all.
Designed not just as a gorgeous auditorium with more than 1,500 seats, it also is set creatively for conversion to a full range of venues and functions. Walls can move, motorized seats disappear. In just moments, the auditorium becomes a 900-seat theater and two 150-seat lecture halls. Retract the seats again and a function space for exhibit booths, exercise class or a beautiful reception hall is created.
The 9,800-square-foot lobby is flexible, yet intimate for banquets, cocktail parties or lectures. With gleaming terrazzo floors, elegant custom chandeliers, soaring 40-foot ceilings, groups can have a full exterior campus view or be enclosed by motorized shades.
All venues can occur indoors or out. The stage’s “hangar” doors allow performances to occur in the outdoor amphitheater. The same event can be enjoyed indoors by rotating the scenes.
“Meticulous attention to detail. Very creative and flexible.”–2008 jury
Additional Information
Associated Firm
S.M. Wilson, Construction Manager
Cost per Sq Ft
$336.41
Citation
Bronze Citation
Featured in
2008 Educational Interiors
Interior category
Auditoriums/Music Rooms
Other projects from this professional

Hazelwood East Middle School, Conversion Phase I and II
This project’s philosophy: Eliminate outdated green tile throughout the school; brighten the...

Hazelwood Central, Southeast, North and West Middle Schools
Hazelwood School District is one of the largest districts in Missouri, and...

Maplewood Richmond Heights High School, 2004 Bond Issue Referendum
Picture it: a traditional high school is approaching 100 years in age,...

Arrowpoint Elementary School
Opening photo: ©Sam Fentress Imagine a school with a progressive image. Hazelwood School...
Load more


